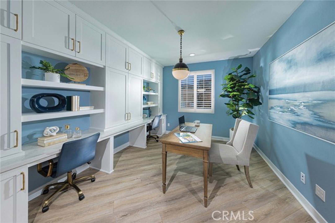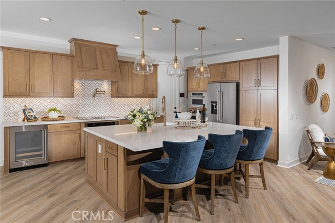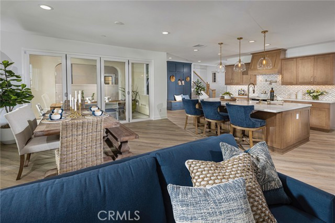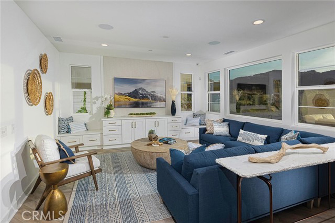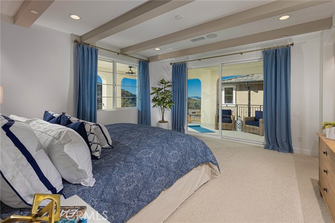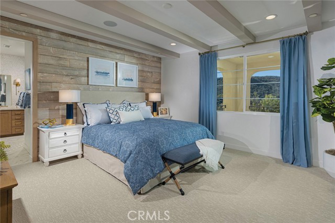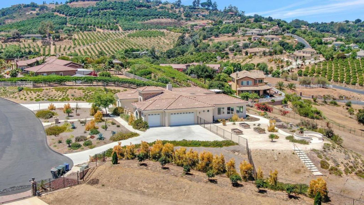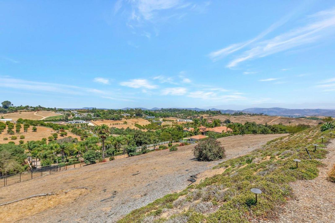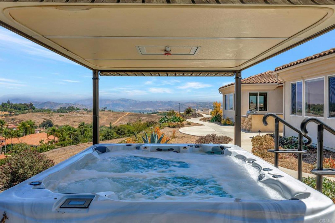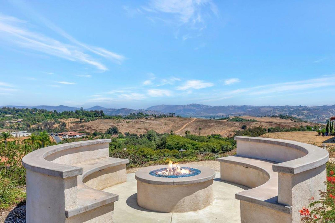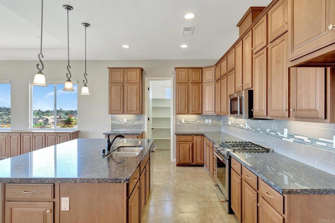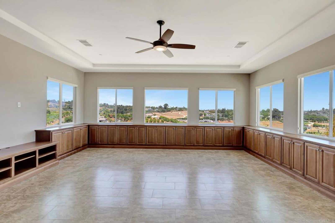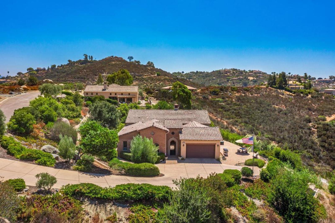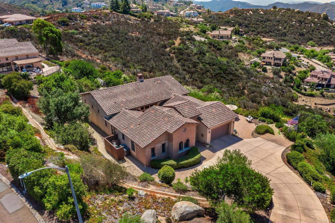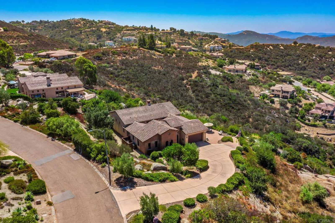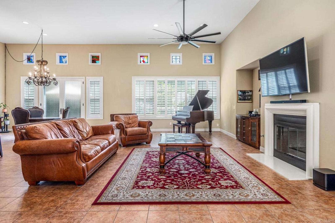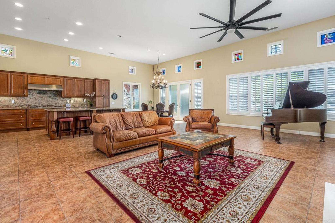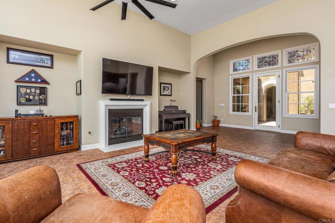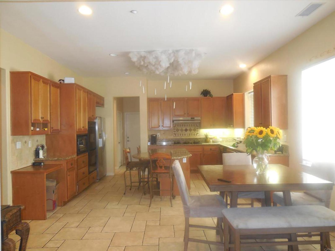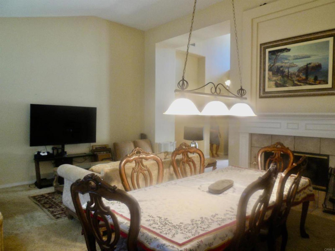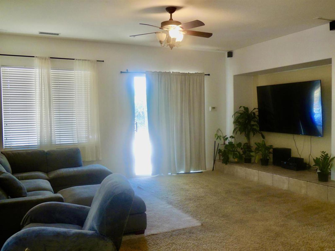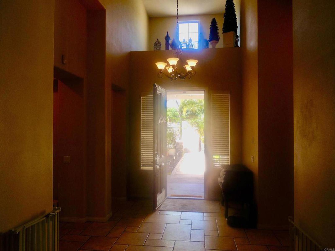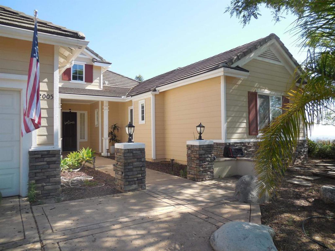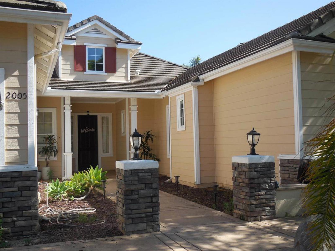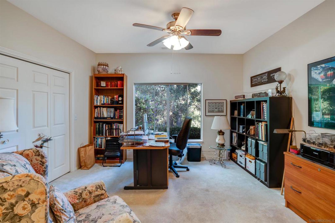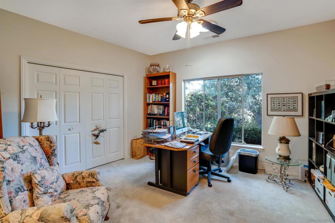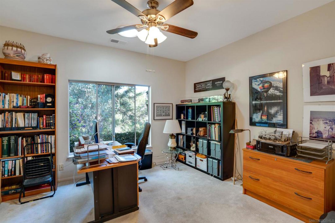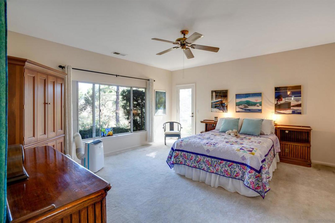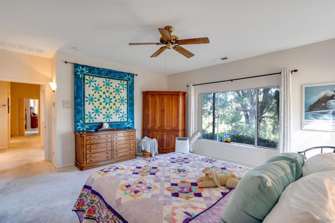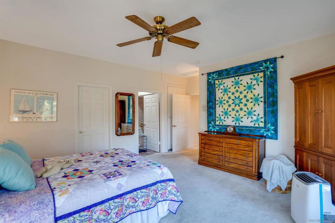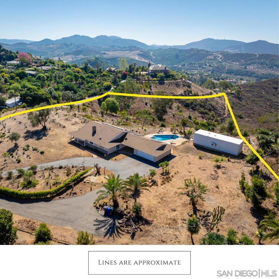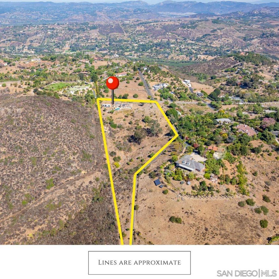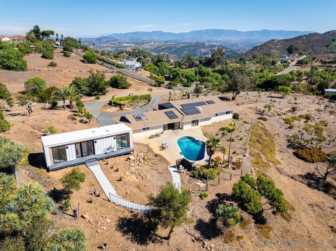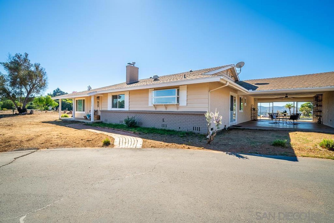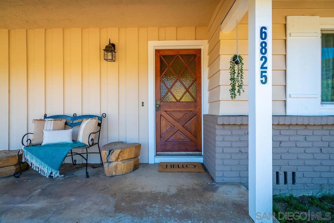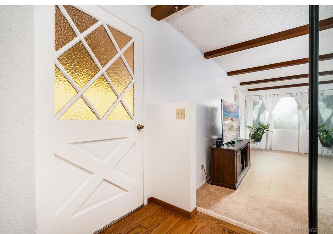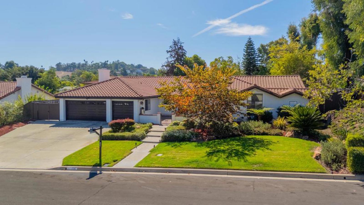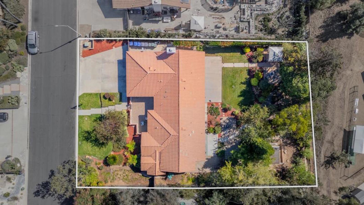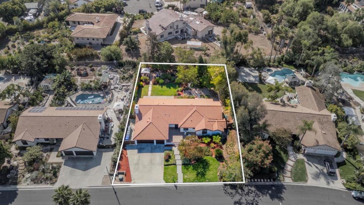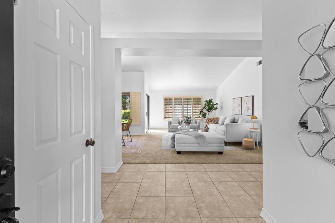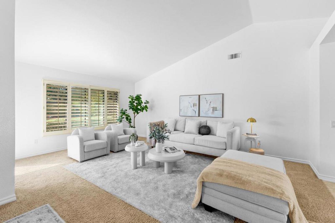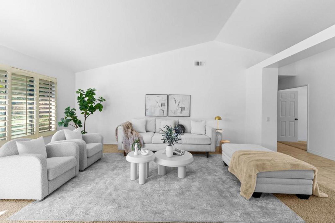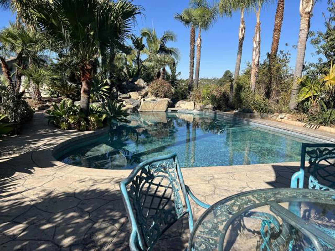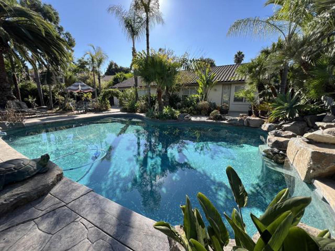Great Location on an expansive homesite of over 11,000 square feet in the beautiful hills of Bonsall. This home is on a cul-de-sac within a gated community. The expected move in for this phase 3 home is February 2025 so there is still time for you to personalize the flooring! This two-story home offers four bedrooms, with one bedroom and full bathroom on the downstairs level. The great room is designed with a gourmet kitchen that features an island with seating for four and the dining area that leads out to the large wrap around & covered California Room with inset patio heaters included. The kitchen has been upgraded to include white cabinetry with split finish island and a hidden hood with upgraded appliances. The primary suite upstairs flows out to the wrap around deck which overlooks the private back yard. The primary suite has a sumptuous bathroom with a soaking tub and walk-in shower plus separated dual sinks. There is a generous walk-in closet. Designed with the convenience of an upstairs laundry room… this home has it all! Bring your toys because each garage includes extra space for EV/golf cart or just extra storage for E-bikes and more!
This home is part of a new, gated community in the foothills of Bonsall, across from The Havens Country Club (formerly Vista Valley Country Club). The community is designed with wellness in mind with walking trails and nature at your door. All homeowners will belong to the future Aquatic Center with pool, spa and fitness center.
This home is part of a new, gated community in the foothills of Bonsall, across from The Havens Country Club (formerly Vista Valley Country Club). The community is designed with wellness in mind with walking trails and nature at your door. All homeowners will belong to the future Aquatic Center with pool, spa and fitness center.
Property Details
Price:
$1,191,029
MLS #:
PW24203324
Status:
Active
Beds:
4
Baths:
3
Address:
3027 Rue De Latour
Type:
Single Family
Subtype:
Single Family Residence
Subdivision:
Bonsall
Neighborhood:
92003bonsall
City:
Bonsall
Listed Date:
Oct 1, 2024
State:
CA
Finished Sq Ft:
2,419
ZIP:
92003
Lot Size:
11,041 sqft / 0.25 acres (approx)
Year Built:
Schools
Interior
Accessibility Features
None
Appliances
Dishwasher, Electric Oven, Electric Cooktop, High Efficiency Water Heater, Microwave, Tankless Water Heater, Water Heater, Water Line to Refrigerator
Cooling
Central Air, S E E R Rated 13-15
Fireplace Features
None
Flooring
Carpet, See Remarks, Vinyl
Heating
Combination, See Remarks
Interior Features
High Ceilings, Open Floorplan, Quartz Counters, Recessed Lighting
Window Features
Insulated Windows
Exterior
Association Amenities
Pickleball, Pool, Spa/ Hot Tub, Biking Trails, Hiking Trails, Gym/ Ex Room, Clubhouse, Maintenance Grounds
Community Features
Curbs, Hiking, Mountainous, Storm Drains, Street Lights
Electric
220 Volts in Garage, Photovoltaics Third- Party Owned
Fencing
Vinyl
Foundation Details
Slab
Garage Spaces
2.00
Lot Features
6-10 Units/ Acre, Back Yard, Cul- De- Sac, Front Yard, Greenbelt, Level with Street, Yard
Parking Features
Driveway, Garage Faces Front, Garage – Two Door, Garage Door Opener, Gated
Parking Spots
2.00
Pool Features
Association, Community
Roof
Concrete
Security Features
Carbon Monoxide Detector(s), Fire and Smoke Detection System, Fire Sprinkler System, Gated Community
Sewer
Public Sewer
Spa Features
Association, Community
Stories Total
2
View
Hills, See Remarks
Water Source
Public
Financial
Association Fee
430.00
HOA Name
The Havens
Utilities
Cable Available, Electricity Available, Natural Gas Not Available, See Remarks, Sewer Available, Water Available
Map
Community
- Address3027 Rue De Latour Bonsall CA
- Area92003 – Bonsall
- SubdivisionBonsall
- CityBonsall
- CountySan Diego
- Zip Code92003
Similar Listings Nearby
- 229 Circa Del Cielo
Fallbrook, CA$1,500,000
3.99 miles away
- 5538 Lipizzaner Cir
Oceanside, CA$1,500,000
3.89 miles away
- 308 Camino Calafia
San Marcos, CA$1,499,000
3.56 miles away
- 29472 Welk Highland Drive
Escondido, CA$1,479,000
4.14 miles away
- 1518 Pepperwood Way
Oceanside, CA$1,399,000
4.19 miles away
- 2005 Camino Culebra
Vista, CA$1,395,000
2.43 miles away
- 29448 Costalota Rd
Valley Center, CA$1,385,000
3.48 miles away
- 6825 Kellyn Lane
Vista, CA$1,375,000
0.87 miles away
- 1787 Wolverine Way
Vista, CA$1,365,000
3.21 miles away
- 1918 Cresthaven Drive
Vista, CA$1,335,000
2.89 miles away
 Courtesy of Strategic Sales & Mkt. Grp.Inc. Disclaimer: All data relating to real estate for sale on this page comes from the Broker Reciprocity (BR) of the California Regional Multiple Listing Service. Detailed information about real estate listings held by brokerage firms other than Robert Barksdale include the name of the listing broker. Neither the listing company nor Robert Barksdale shall be responsible for any typographical errors, misinformation, misprints and shall be held totally harmless. The Broker providing this data believes it to be correct, but advises interested parties to confirm any item before relying on it in a purchase decision. Copyright 2024. California Regional Multiple Listing Service. All rights reserved.
Courtesy of Strategic Sales & Mkt. Grp.Inc. Disclaimer: All data relating to real estate for sale on this page comes from the Broker Reciprocity (BR) of the California Regional Multiple Listing Service. Detailed information about real estate listings held by brokerage firms other than Robert Barksdale include the name of the listing broker. Neither the listing company nor Robert Barksdale shall be responsible for any typographical errors, misinformation, misprints and shall be held totally harmless. The Broker providing this data believes it to be correct, but advises interested parties to confirm any item before relying on it in a purchase decision. Copyright 2024. California Regional Multiple Listing Service. All rights reserved. 3027 Rue De Latour
Bonsall, CA
LIGHTBOX-IMAGES


