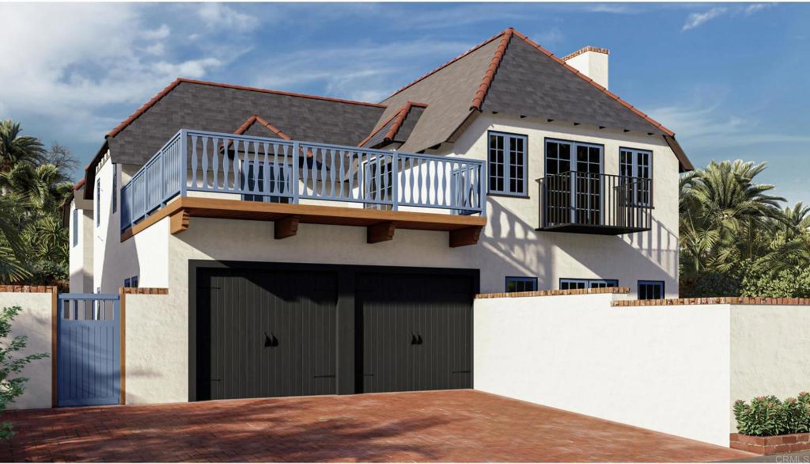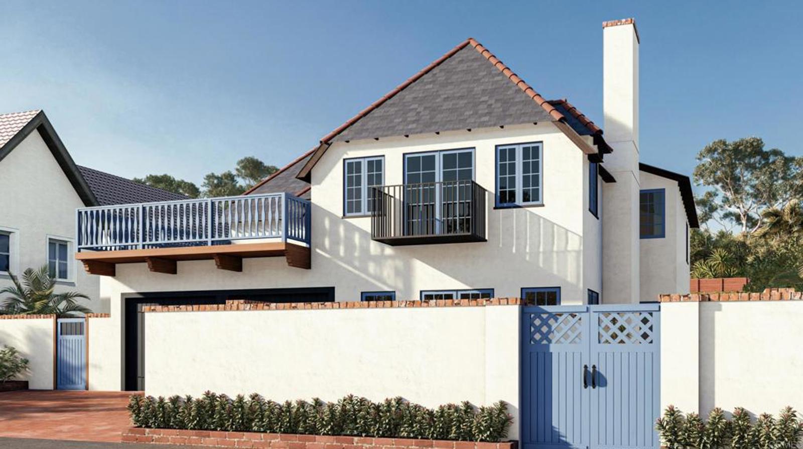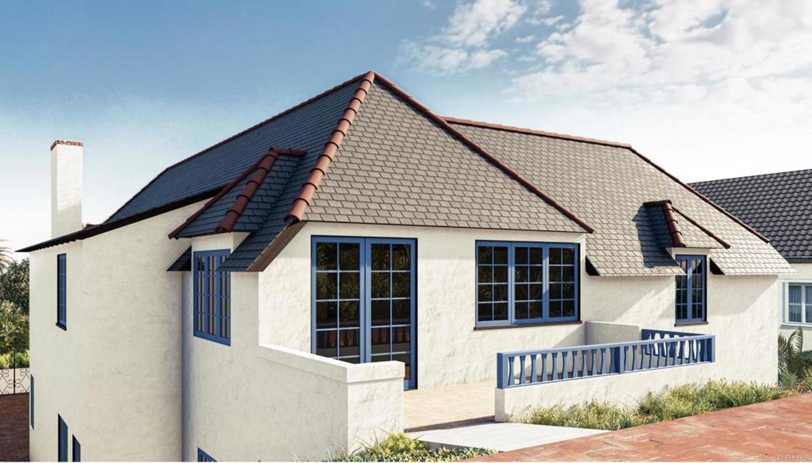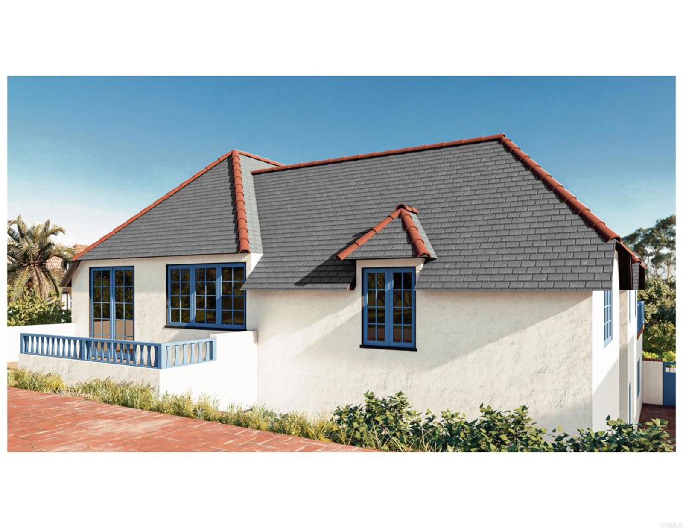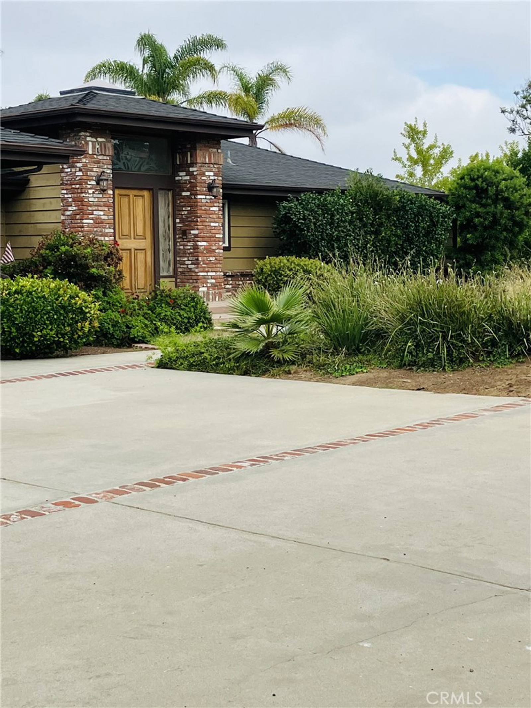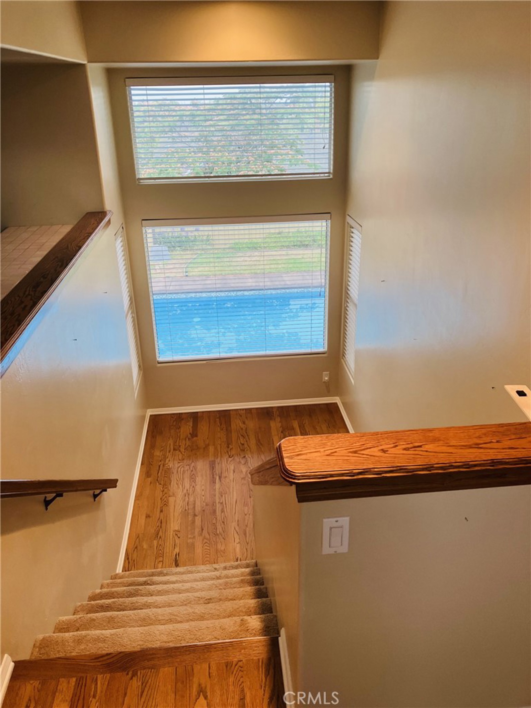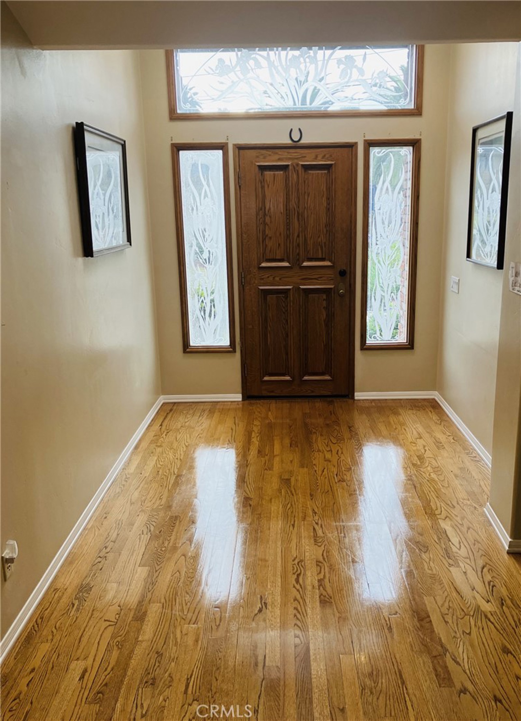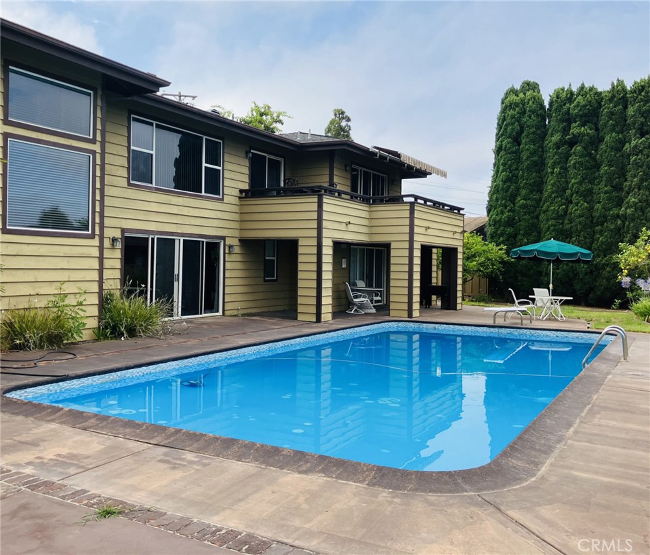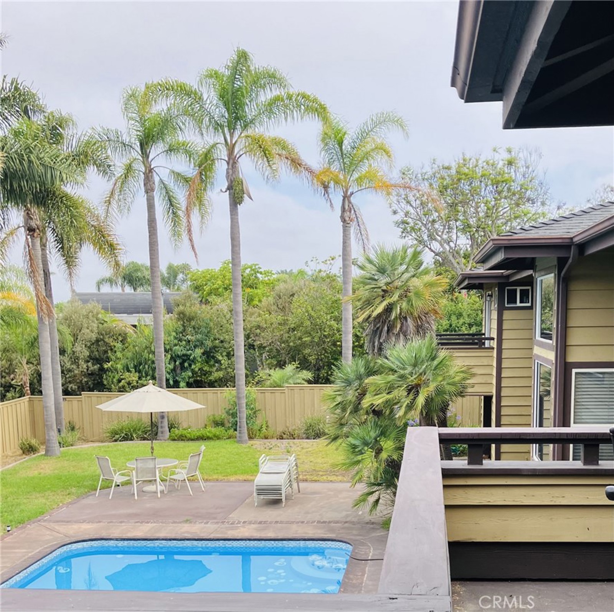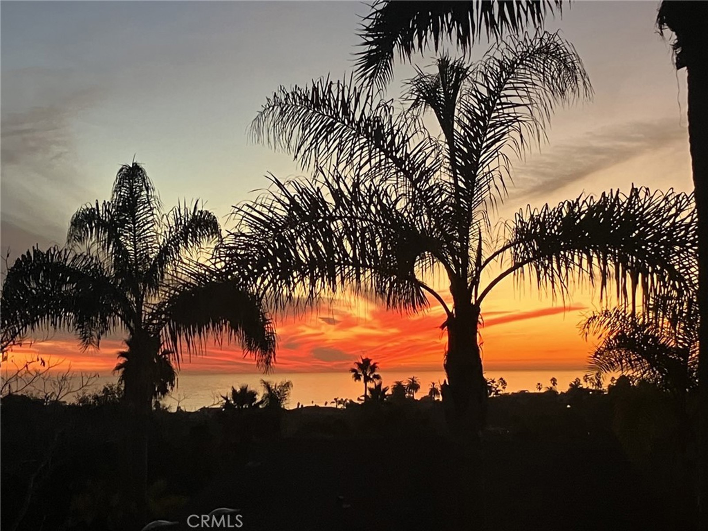Sited on the largest lot within an enclave of brand new custom homes, this extraordinary treasure offers breathtaking ocean and sunset views from nearly every room! The thoughtfully designed home was created with the desirable California Lifestyle in mind offering amazing indoor/outdoor living spaces. The great room with custom fireplace boasts grand glass pocketing doors that enable a fluid transition to the expertly landscaped backyard featuring a custom outdoor kitchen, covered loggia with fireplace, outdoor dining and plenty of room for a pool. Catering to your every culinary need, the kitchen is equipped with Rift White Oak custom cabinetry, SubZero and Wolf Appliances, an oversized island, walk in panty and pass through window bar which creates a seamless flow for catered gatherings or more casual outdoor dining. The custom cabinetry, high end appliances and gorgeous wood flooring are elegant and refined with an organic, natural feel conducive of the Southern California lifestyle. The floorplan offers flexibility and convenience to the discerning homeowner with the primary suite and two ample bedrooms upstairs, each with its own bath, as well as a spacious upstairs family room with an ocean view deck. The Fourth en-suite bedroom is downstairs, perfect for guests, extended family or an office! The attached, three car garage with extra storage for all your lifestyle needs! The detached guest house features a full kitchen, living room, bedroom and laundry closet.
Property Details
Price:
$4,725,000
MLS #:
240028093SD
Status:
Active
Beds:
5
Baths:
6
Address:
2924 Highland Dr.
Type:
Single Family
Subtype:
Single Family Residence
Subdivision:
Carlsbad West
Neighborhood:
92008carlsbad
City:
Carlsbad
Listed Date:
Dec 6, 2024
State:
CA
Finished Sq Ft:
4,040
ZIP:
92008
Lot Size:
12,112 sqft / 0.28 acres (approx)
Year Built:
2024
Schools
Interior
Appliances
Dishwasher, Disposal, Refrigerator, Double Oven, E N E R G Y S T A R Qualified Appliances, Free- Standing Range
Cooling
Central Air, Zoned, High Efficiency
Fireplace Features
Patio, Great Room
Heating
Natural Gas, Zoned, Forced Air, High Efficiency
Exterior
Fencing
Partial
Garage Spaces
3.00
Parking Features
Driveway
Parking Spots
5.00
Pool Features
None
Roof
Composition
Stories Total
2
View
Ocean
Financial
Association Fee
410.00
HOA Name
Highland 5 Association
Map
Community
- Address2924 Highland Dr. Carlsbad CA
- Area92008 – Carlsbad
- SubdivisionCarlsbad West
- CityCarlsbad
- CountySan Diego
- Zip Code92008
Similar Listings Nearby
- 4465 Adams St
Carlsbad, CA$5,549,000
1.66 miles away
- 58 Saint Malo Beach
Oceanside, CA$5,500,000
1.24 miles away
- 1737 S Pacific Street
Oceanside, CA$5,495,000
1.67 miles away
- 4350 Highland Drive
Carlsbad, CA$4,995,000
1.43 miles away
- 6591 Black Rail Road
Carlsbad, CA$4,500,000
4.71 miles away
- 2910 Highland Dr.
Carlsbad, CA$4,495,000
0.04 miles away
- 2912 Highland Dr.
Carlsbad, CA$3,895,000
0.04 miles away
- 4145 Sunnyhill Drive
Carlsbad, CA$3,500,000
1.37 miles away
- 4629 Park Drive
Carlsbad, CA$3,488,000
1.69 miles away
 Courtesy of Compass. Disclaimer: All data relating to real estate for sale on this page comes from the Broker Reciprocity (BR) of the California Regional Multiple Listing Service. Detailed information about real estate listings held by brokerage firms other than Robert Barksdale include the name of the listing broker. Neither the listing company nor Robert Barksdale shall be responsible for any typographical errors, misinformation, misprints and shall be held totally harmless. The Broker providing this data believes it to be correct, but advises interested parties to confirm any item before relying on it in a purchase decision. Copyright 2024. California Regional Multiple Listing Service. All rights reserved.
Courtesy of Compass. Disclaimer: All data relating to real estate for sale on this page comes from the Broker Reciprocity (BR) of the California Regional Multiple Listing Service. Detailed information about real estate listings held by brokerage firms other than Robert Barksdale include the name of the listing broker. Neither the listing company nor Robert Barksdale shall be responsible for any typographical errors, misinformation, misprints and shall be held totally harmless. The Broker providing this data believes it to be correct, but advises interested parties to confirm any item before relying on it in a purchase decision. Copyright 2024. California Regional Multiple Listing Service. All rights reserved. 2924 Highland Dr.
Carlsbad, CA
LIGHTBOX-IMAGES









































