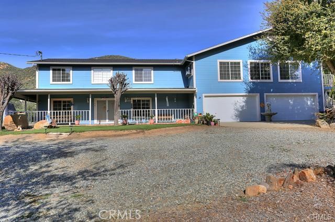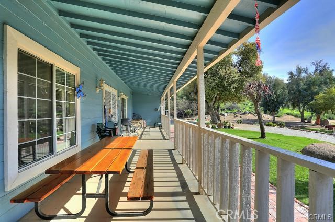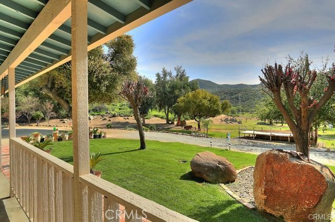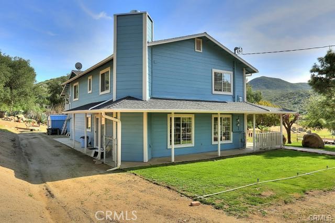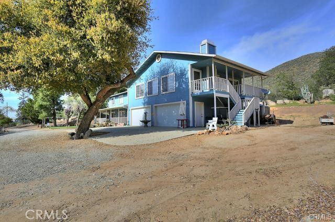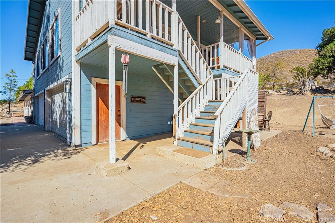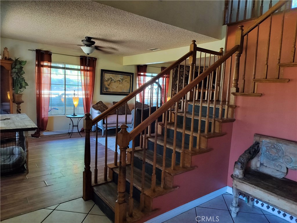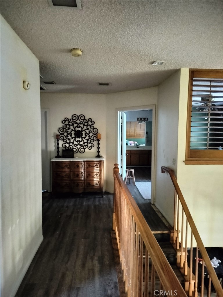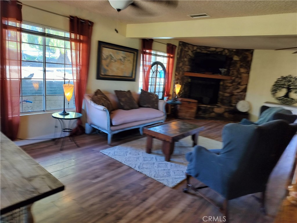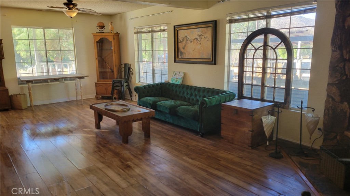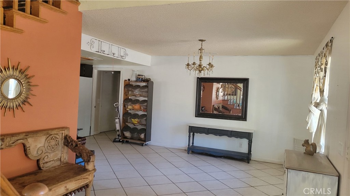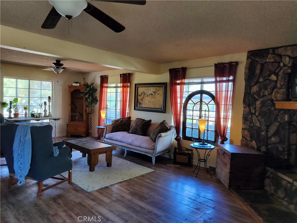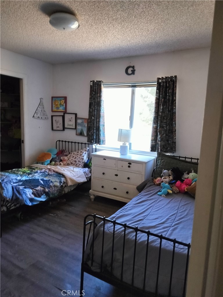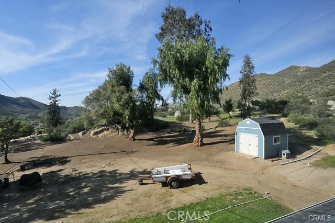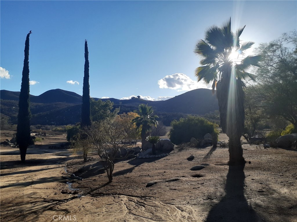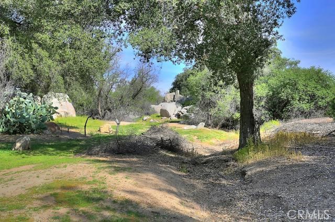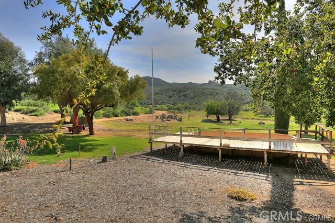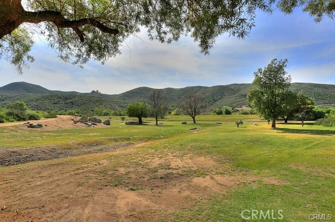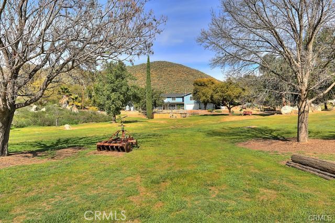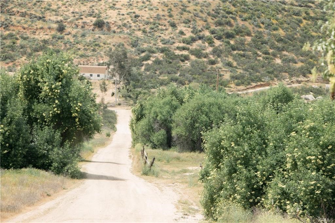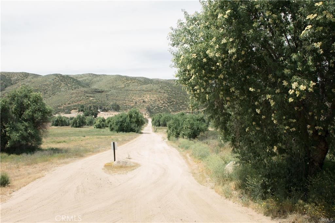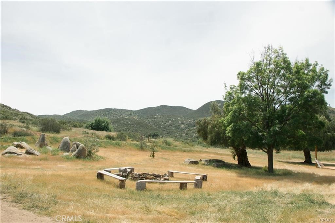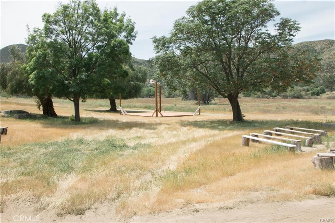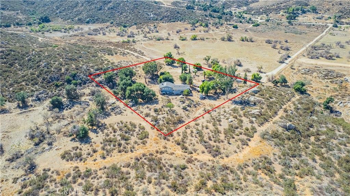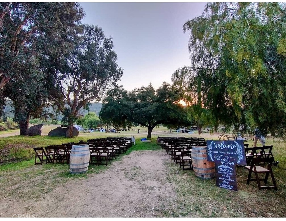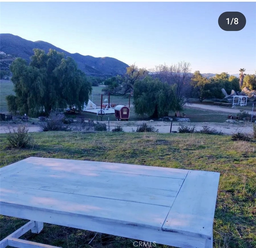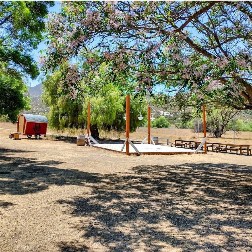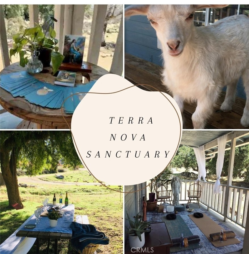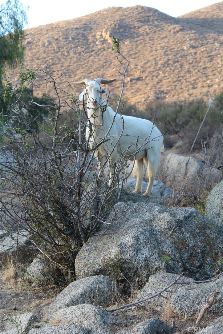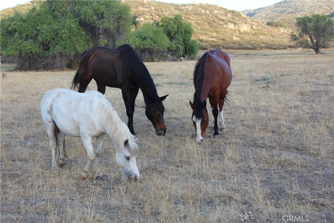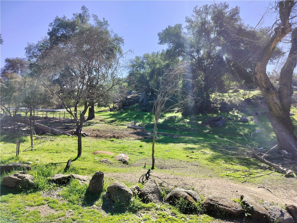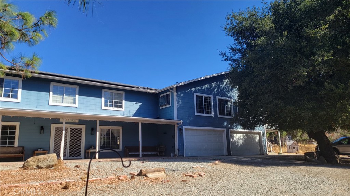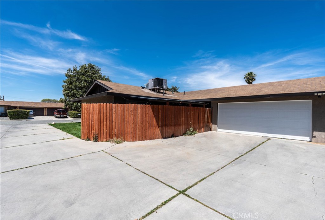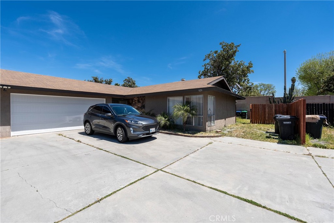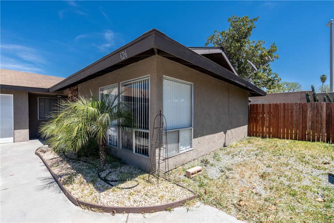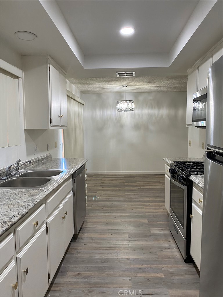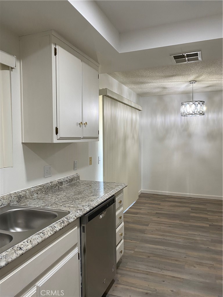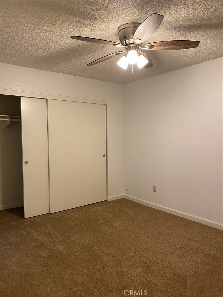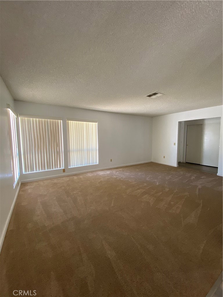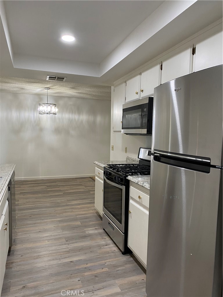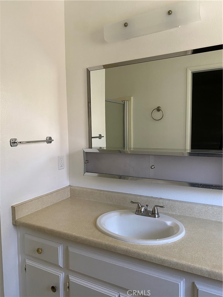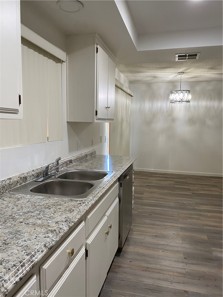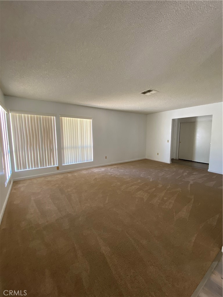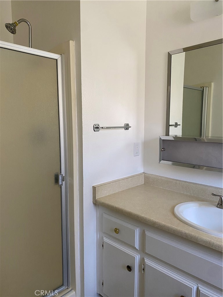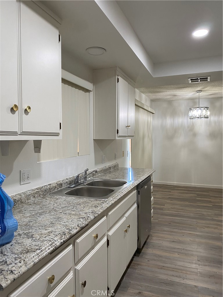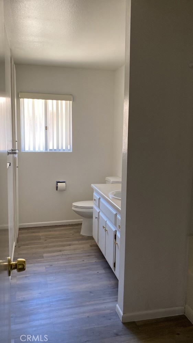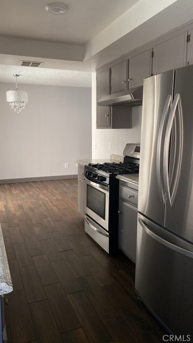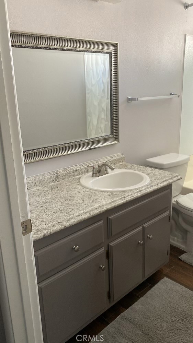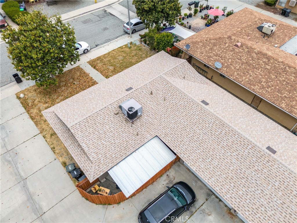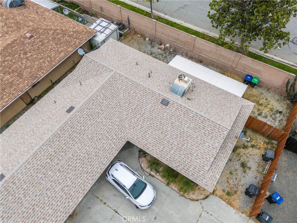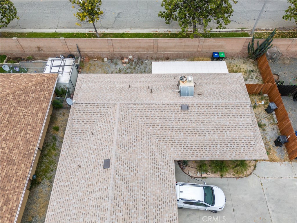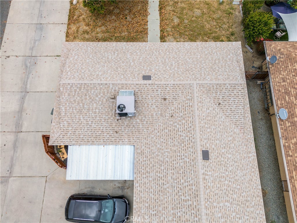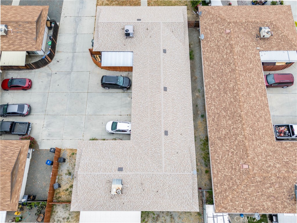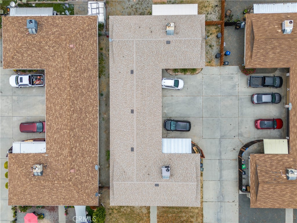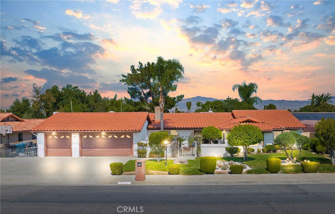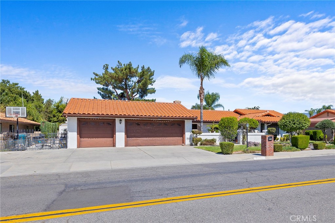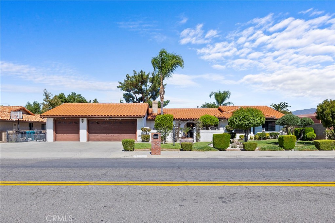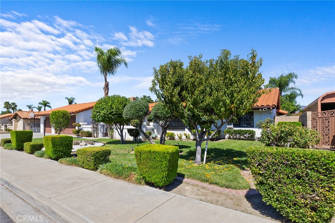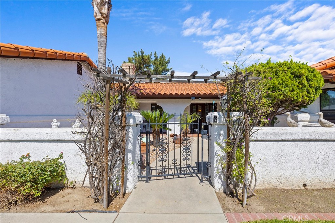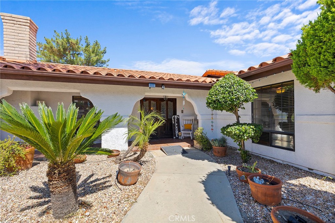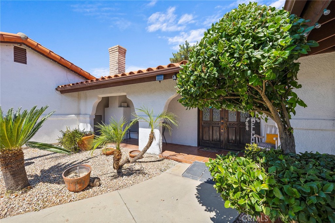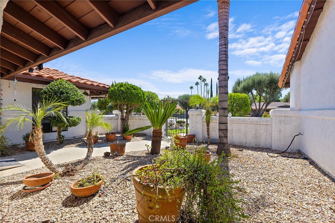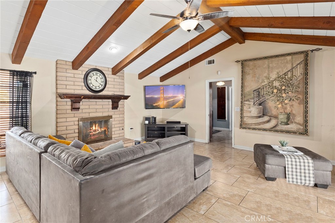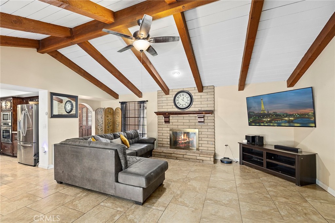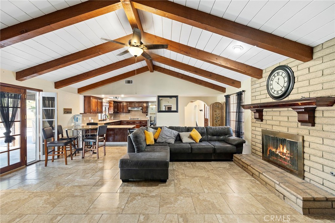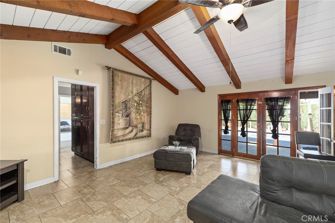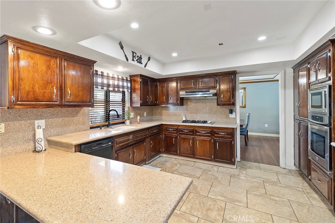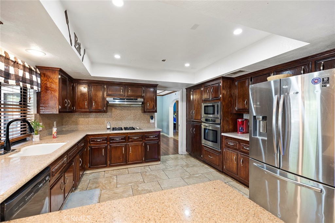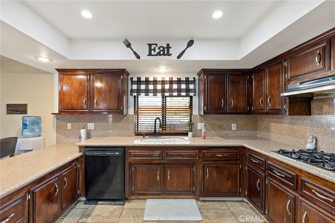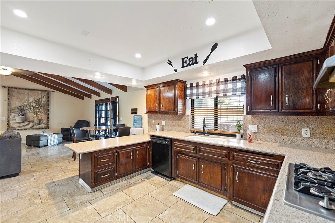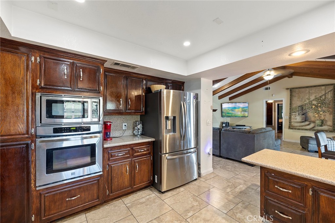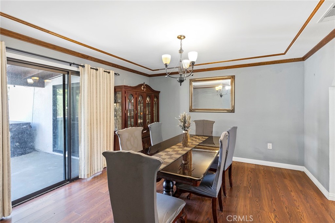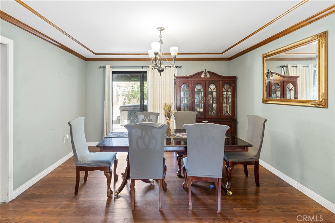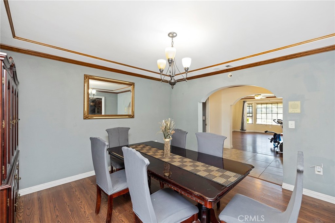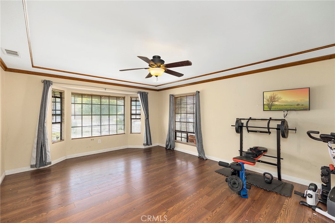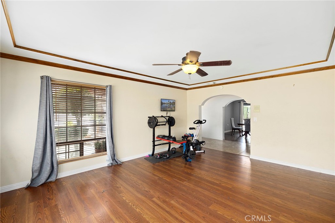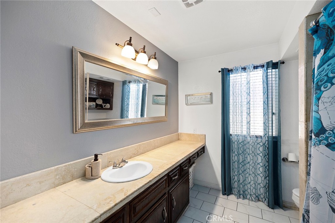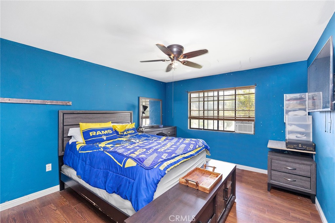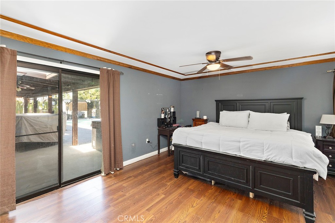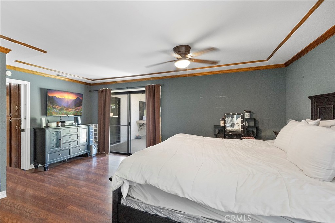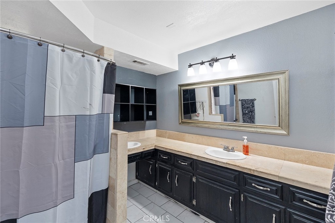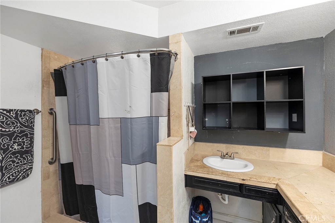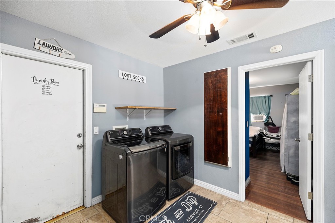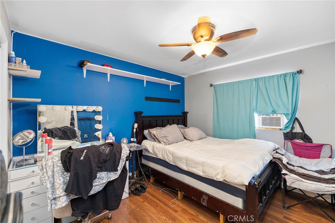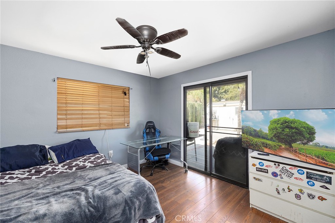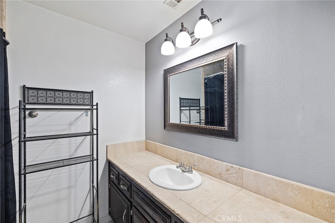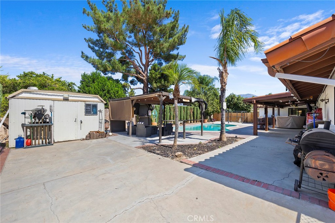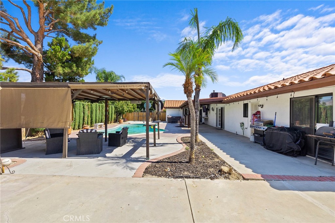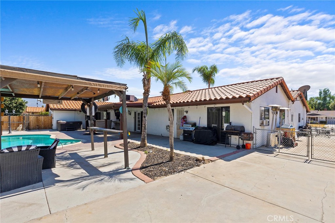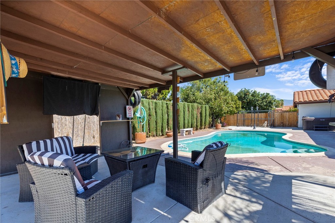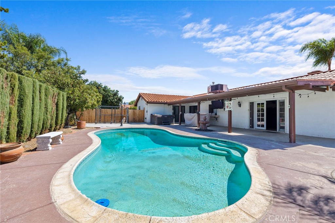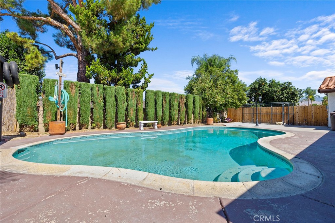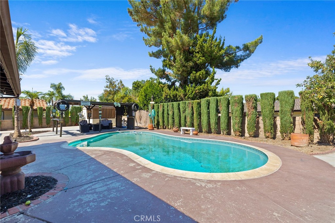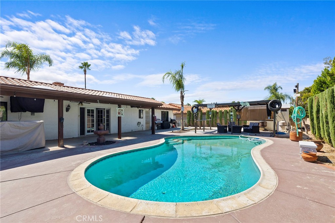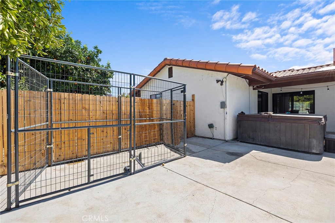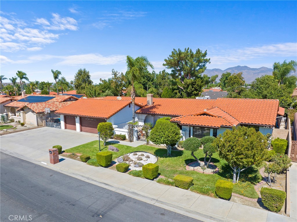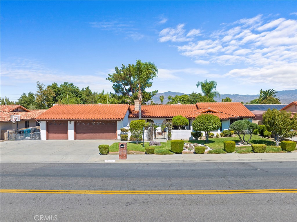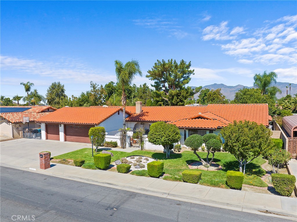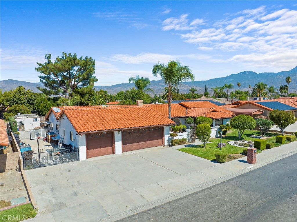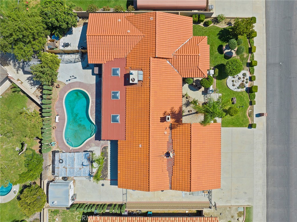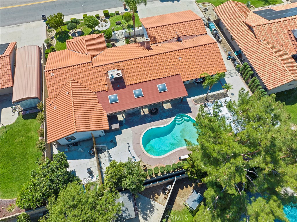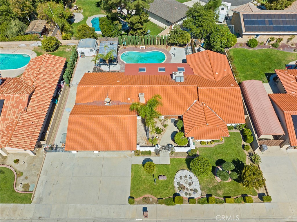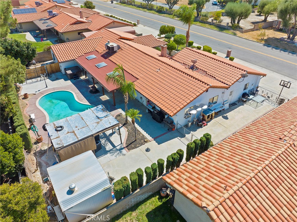PRICE REDUCED!!!!!! LOCATION, LOCATION, LOCATION!!!! MOTIVATED SELLER!!!! PRICE TO SELL!!!!!!! Welcome to this stunning 3-bedroom, 2-bathroom custom build home located in a beautiful and quiet neighborhood, directly behind Echo Hill Golf Course. Few miles away from Diamond Valley Lake and wineries. The home boasts a spacious open floor plan , creating a warm and inviting atmosphere.
The living room features large double-pane windows with breathtaking views of the golf course, skylight in conversation room with a cozy fireplace, perfect for relaxing or entertaining guests. Cathedral ceilings in living rooms and master bedroom.
The remodeled kitchen completed with stainless steel appliances, wood butcher and stainless steel countertops, and unique corner pantry
The luxurious master suite offers a tranquil escape with its generous size, fully upgraded walk-in closet, and a bathroom featuring a Roman walk-in shower.
The property suited on 0.39 ac yard, with producing fruit trees and grapes, green houses, a spacious patio area for outdoor dining and relaxation, and for enjoying your morning coffee or evening sunset. Back yard is big enough to build the pool.
The home features a two-car oversized garage with additional storage space and a circular driveway with open covered carport for extra parking. Come to see it in person.
Don’t miss the chance to make this your dream home!
The living room features large double-pane windows with breathtaking views of the golf course, skylight in conversation room with a cozy fireplace, perfect for relaxing or entertaining guests. Cathedral ceilings in living rooms and master bedroom.
The remodeled kitchen completed with stainless steel appliances, wood butcher and stainless steel countertops, and unique corner pantry
The luxurious master suite offers a tranquil escape with its generous size, fully upgraded walk-in closet, and a bathroom featuring a Roman walk-in shower.
The property suited on 0.39 ac yard, with producing fruit trees and grapes, green houses, a spacious patio area for outdoor dining and relaxation, and for enjoying your morning coffee or evening sunset. Back yard is big enough to build the pool.
The home features a two-car oversized garage with additional storage space and a circular driveway with open covered carport for extra parking. Come to see it in person.
Don’t miss the chance to make this your dream home!
Property Details
Price:
$555,000
MLS #:
SW24133574
Status:
Active
Beds:
3
Baths:
2
Address:
27409 Santa Fe Street
Type:
Single Family
Subtype:
Single Family Residence
Neighborhood:
srcarsouthwestriversidecounty
City:
Hemet
Listed Date:
Jun 24, 2024
State:
CA
Finished Sq Ft:
2,234
ZIP:
92543
Lot Size:
16,988 sqft / 0.39 acres (approx)
Year Built:
1981
Schools
Elementary School:
Other
Middle School:
Diamond Valley
High School:
West Valley
Interior
Accessibility Features
None, 2+ Access Exits, Doors – Swing In
Appliances
Dishwasher, E N E R G Y S T A R Qualified Appliances, E N E R G Y S T A R Qualified Water Heater, Free- Standing Range, Gas Oven, Gas Water Heater, Refrigerator, Self Cleaning Oven, Water Heater, Water Line to Refrigerator
Cooling
Central Air, Electric, Gas
Fireplace Features
Family Room, Living Room
Flooring
Carpet, Tile, Vinyl
Heating
Central, Combination, Fireplace(s), Natural Gas
Interior Features
Cathedral Ceiling(s), Ceiling Fan(s), High Ceilings, Intercom, Open Floorplan, Pantry, Storage, Vacuum Central
Window Features
Blinds, Double Pane Windows, Screens, Shutters, Skylight(s)
Exterior
Community Features
Curbs
Electric
220 Volts in Garage, Electricity – On Property, Standard
Exterior Features
Lighting, Rain Gutters
Fencing
Vinyl, Wood
Foundation Details
Permanent, Slab
Garage Spaces
2.00
Green Energy Efficient
Appliances, Windows
Lot Features
2-5 Units/ Acre, Back Yard, Front Yard, Landscaped, Level with Street, Lot 10000-19999 Sqft, Paved, Sprinkler System, Sprinklers Drip System, Sprinklers In Front, Sprinklers In Rear, Sprinklers Timer
Parking Features
Carport, Circular Driveway, Driveway, Concrete, Garage, Garage Faces Side, Garage – Single Door, Parking Space, Private, R V Potential
Parking Spots
5.00
Pool Features
None
Roof
Composition, Shingle
Security Features
Carbon Monoxide Detector(s), Smoke Detector(s)
Sewer
Septic Type Unknown
Spa Features
None
Stories Total
1
View
Golf Course, Hills, Rocks, Trees/ Woods
Water Source
Public
Financial
Association Fee
0.00
Utilities
Cable Available, Electricity Available, Electricity Connected, Natural Gas Available, Natural Gas Connected, See Remarks, Water Available, Water Connected
Map
Community
- Address27409 Santa Fe Street Hemet CA
- AreaSRCAR – Southwest Riverside County
- CityHemet
- CountyRiverside
- Zip Code92543
Similar Listings Nearby
- 5147 Amaryllis Street
Hemet, CA$713,411
3.52 miles away
- 32050 De Portola Road
Hemet, CA$699,000
4.65 miles away
- 5171 Amaryllis Street
Hemet, CA$696,069
3.54 miles away
- 28405 Vista Del Valle
Hemet, CA$694,000
2.48 miles away
- 40330 Indian Tree Drive
Hemet, CA$689,000
0.49 miles away
- 2035 Silver Drop Lane
Hemet, CA$627,500
3.46 miles away
- 25970 San Marino Lane
Hemet, CA$625,000
3.50 miles away
- 624 Ironwood Street
Hemet, CA$615,000
1.31 miles away
- 41676 Crest Drive
Hemet, CA$615,000
1.75 miles away
- 43154 Acacia Avenue
Hemet, CA$610,000
3.52 miles away
 Courtesy of Bassett & Associates, REALTORS. Disclaimer: All data relating to real estate for sale on this page comes from the Broker Reciprocity (BR) of the California Regional Multiple Listing Service. Detailed information about real estate listings held by brokerage firms other than Robert Barksdale include the name of the listing broker. Neither the listing company nor Robert Barksdale shall be responsible for any typographical errors, misinformation, misprints and shall be held totally harmless. The Broker providing this data believes it to be correct, but advises interested parties to confirm any item before relying on it in a purchase decision. Copyright 2025. California Regional Multiple Listing Service. All rights reserved.
Courtesy of Bassett & Associates, REALTORS. Disclaimer: All data relating to real estate for sale on this page comes from the Broker Reciprocity (BR) of the California Regional Multiple Listing Service. Detailed information about real estate listings held by brokerage firms other than Robert Barksdale include the name of the listing broker. Neither the listing company nor Robert Barksdale shall be responsible for any typographical errors, misinformation, misprints and shall be held totally harmless. The Broker providing this data believes it to be correct, but advises interested parties to confirm any item before relying on it in a purchase decision. Copyright 2025. California Regional Multiple Listing Service. All rights reserved. 27409 Santa Fe Street
Hemet, CA
LIGHTBOX-IMAGES




