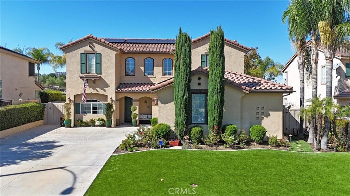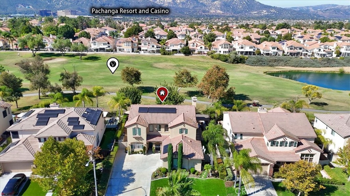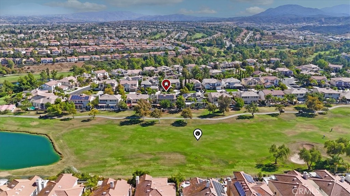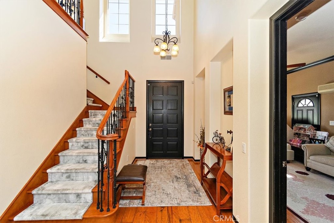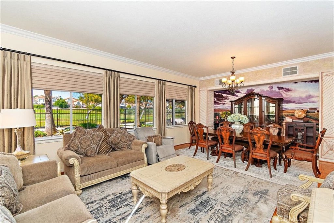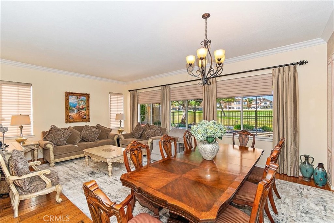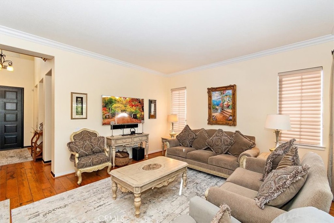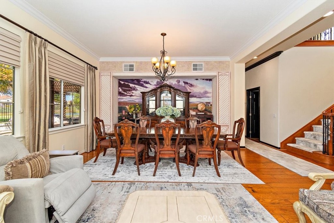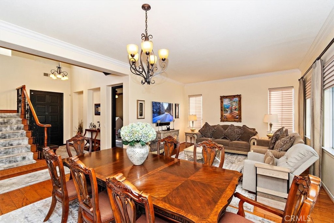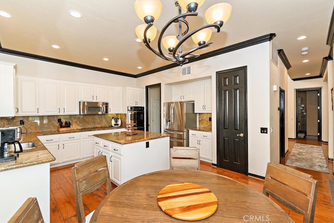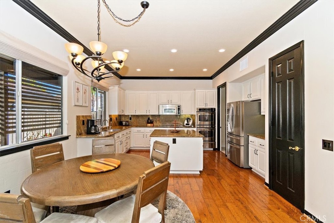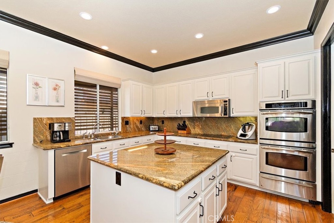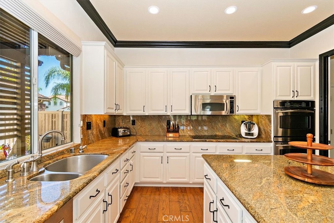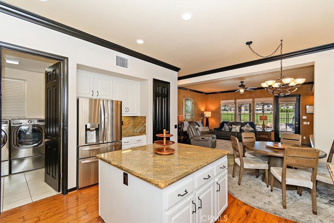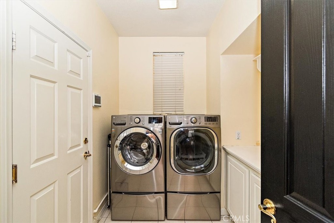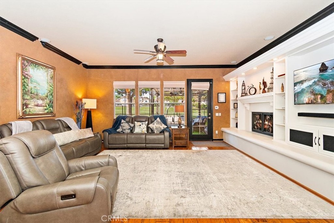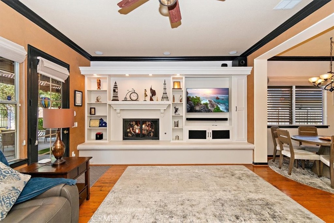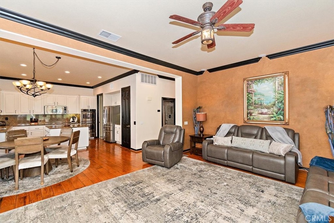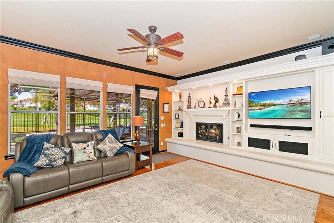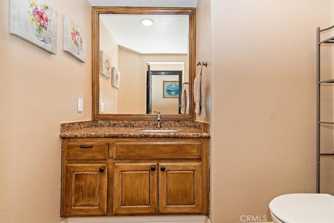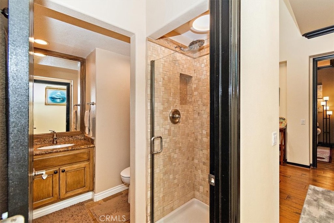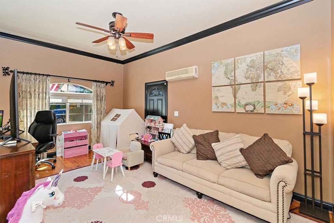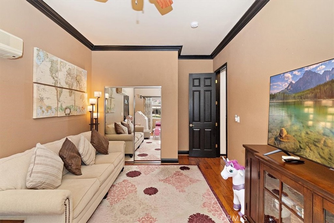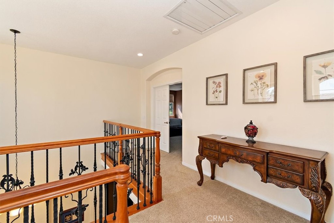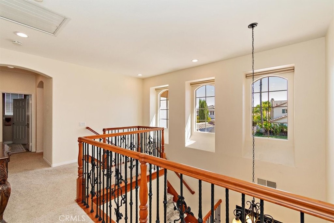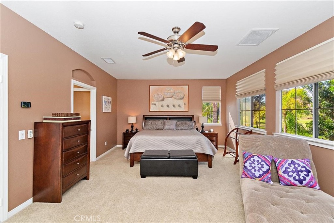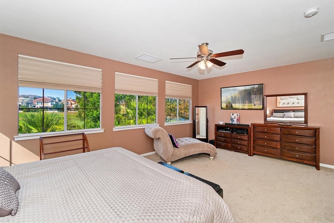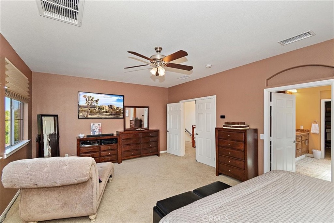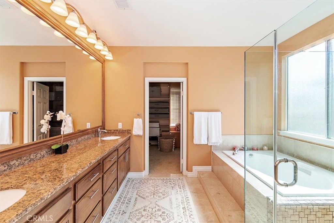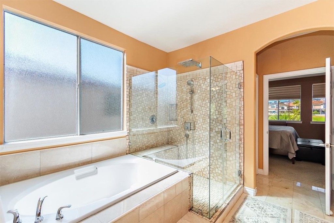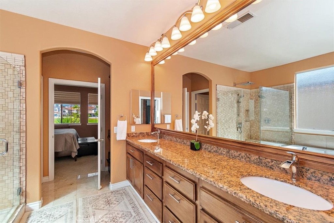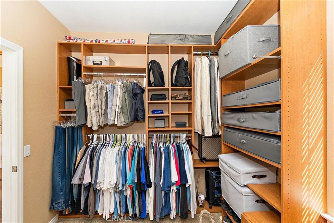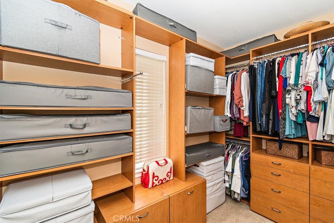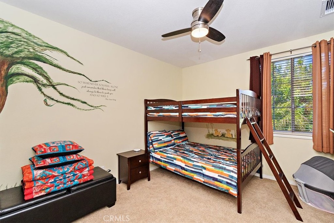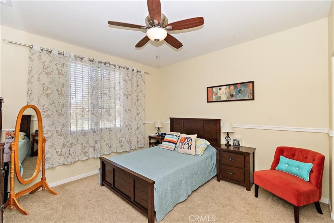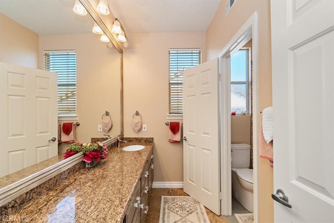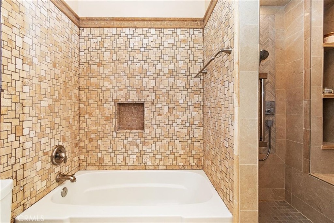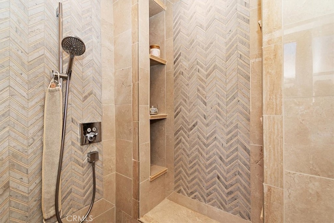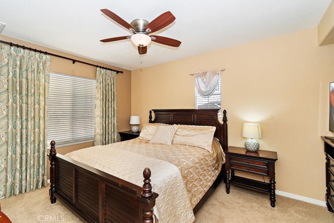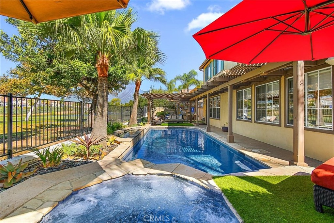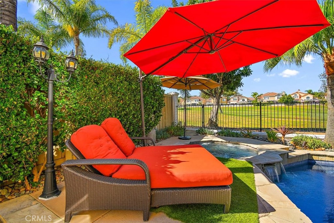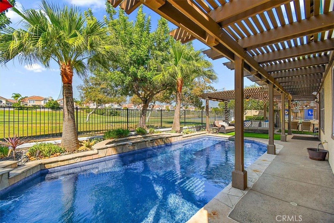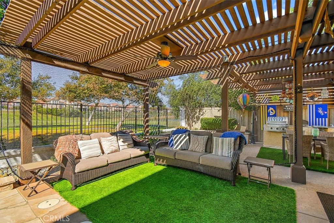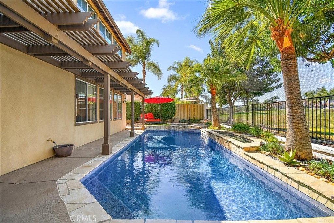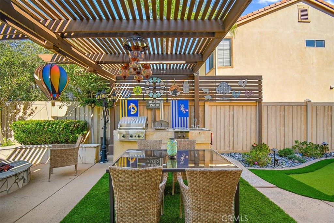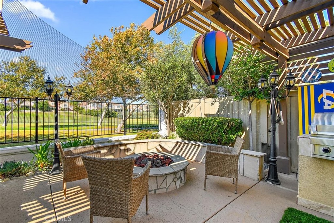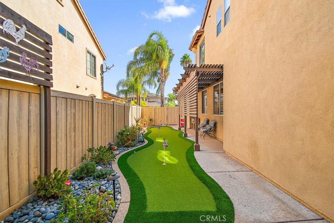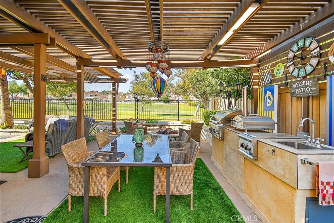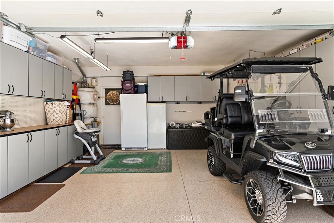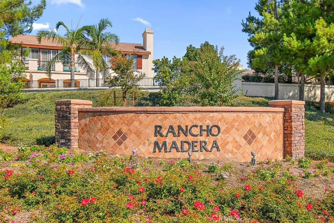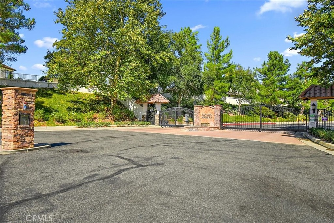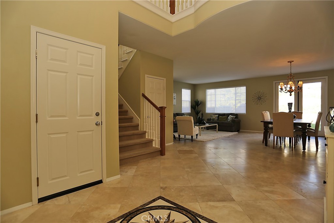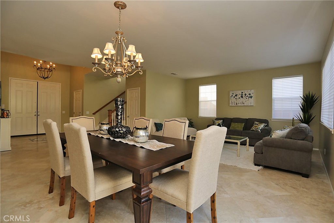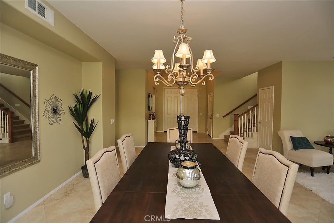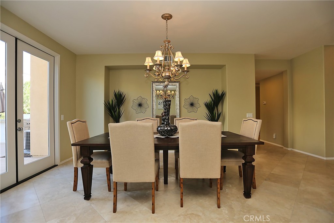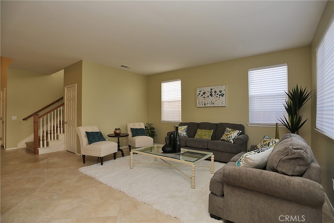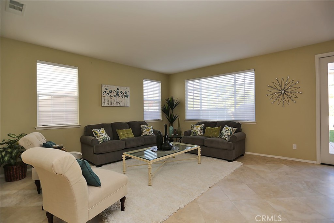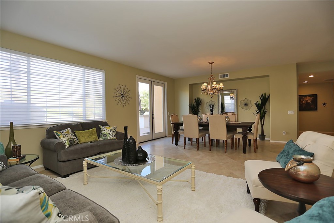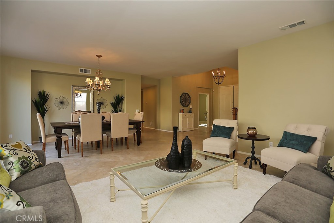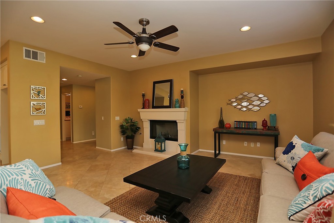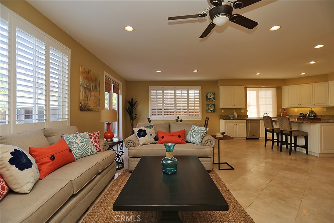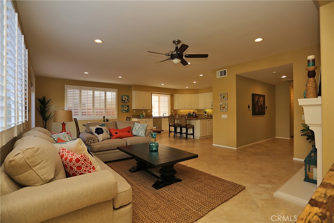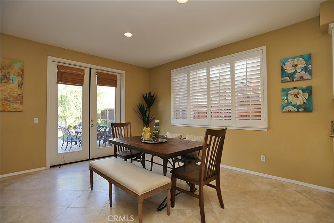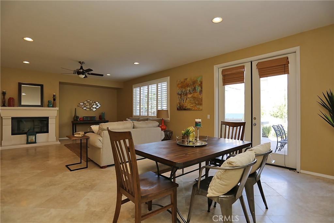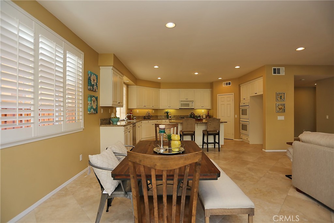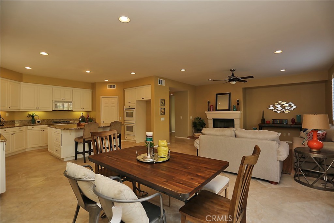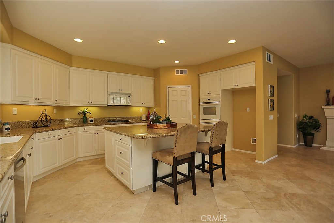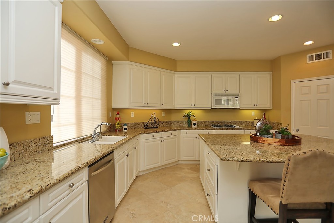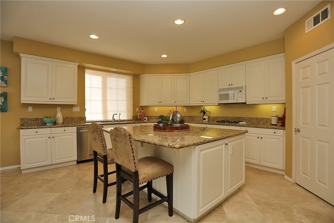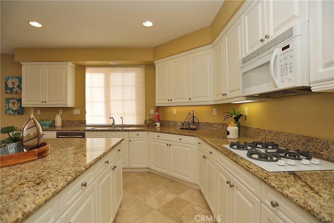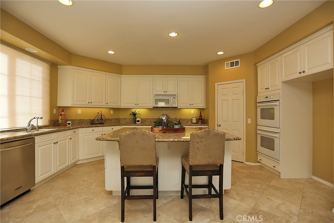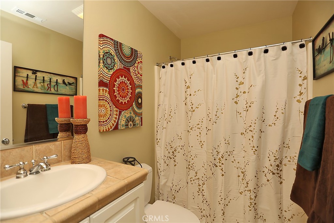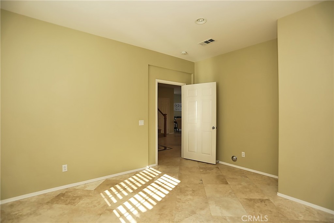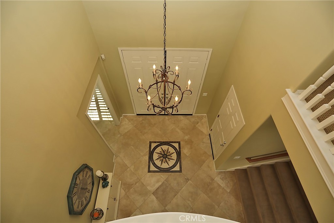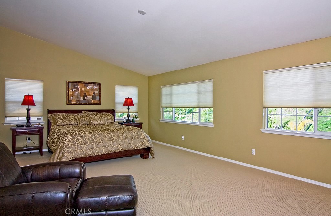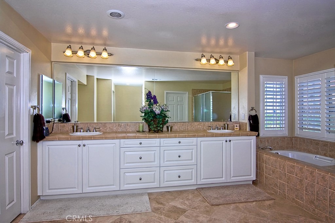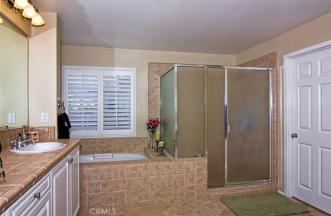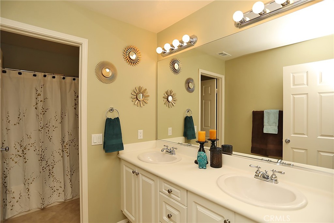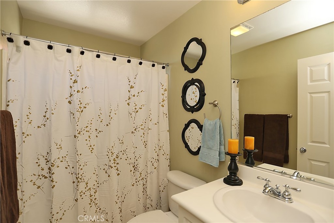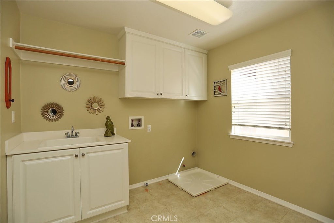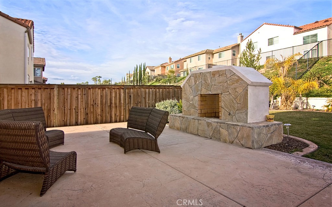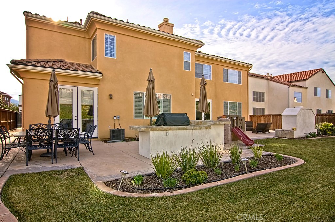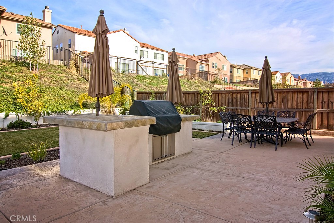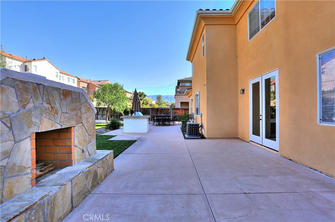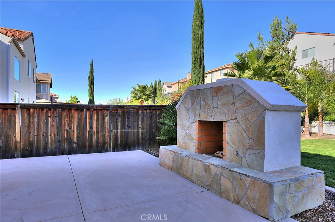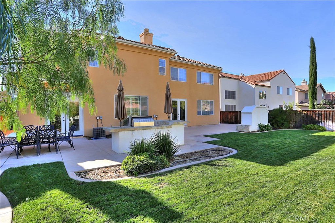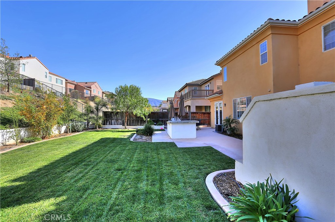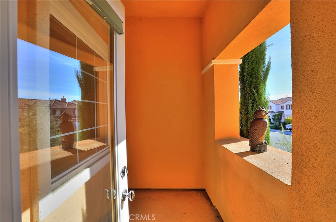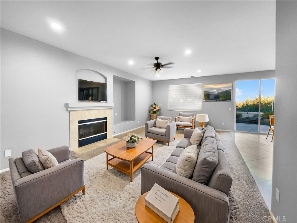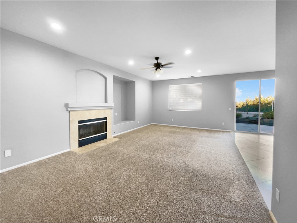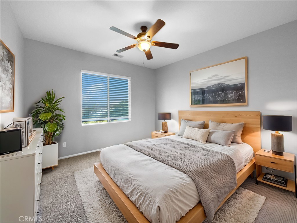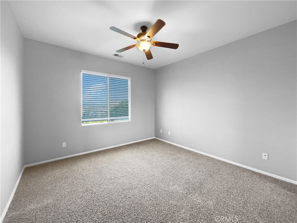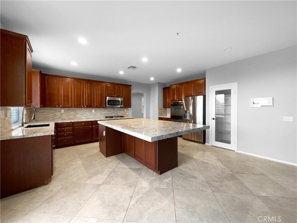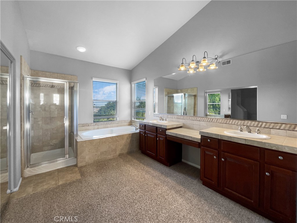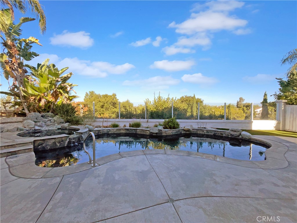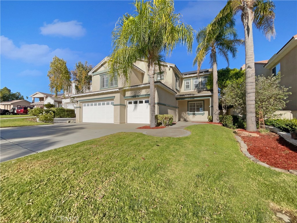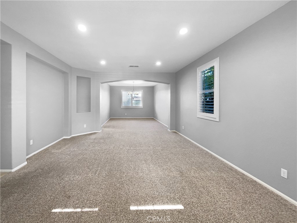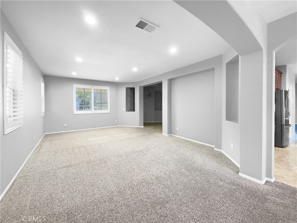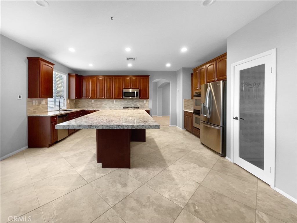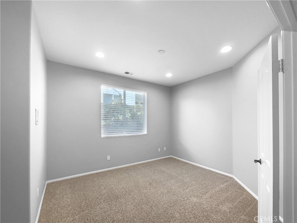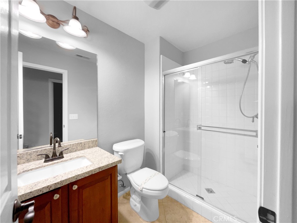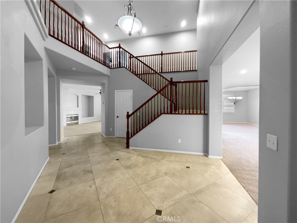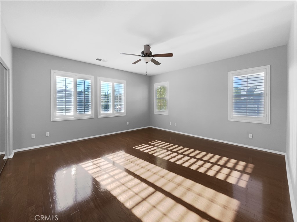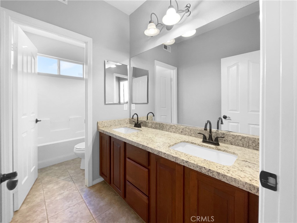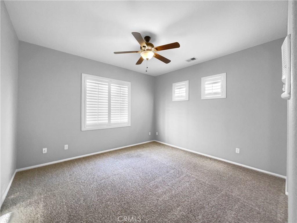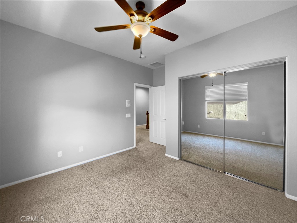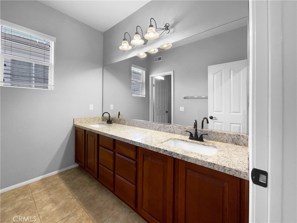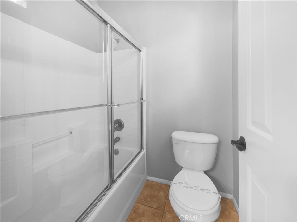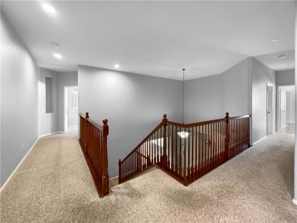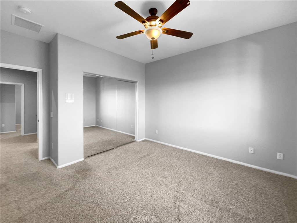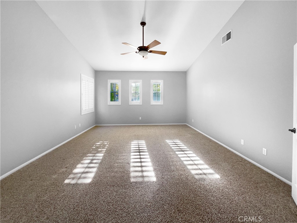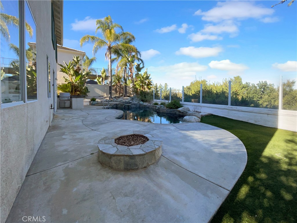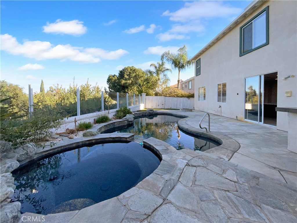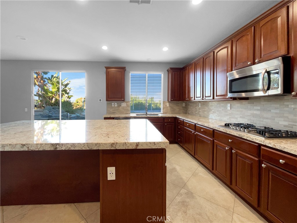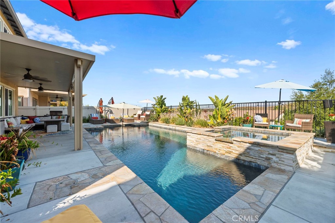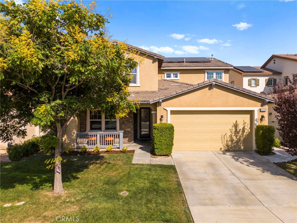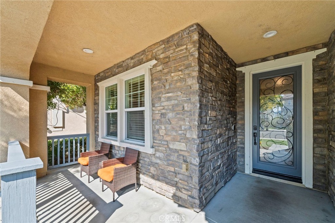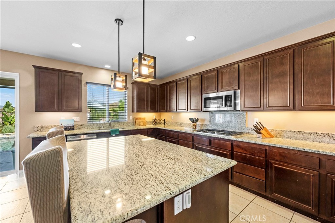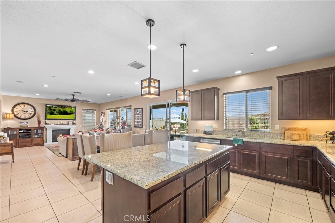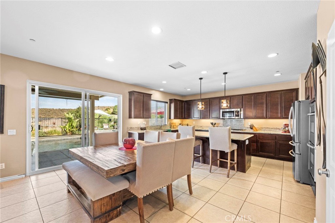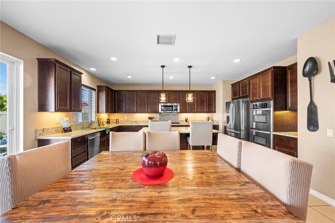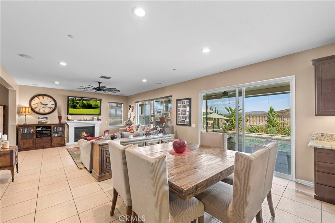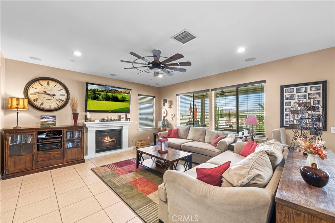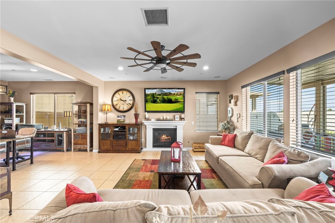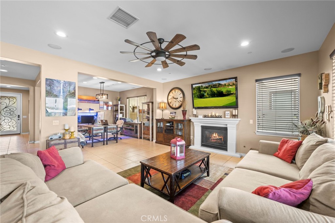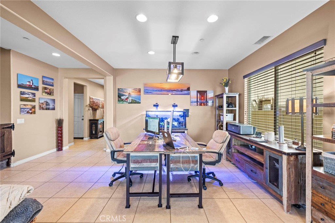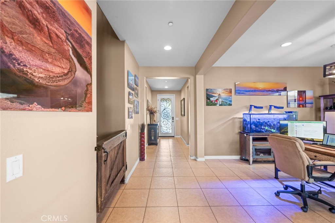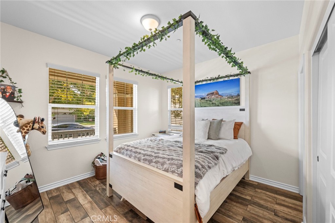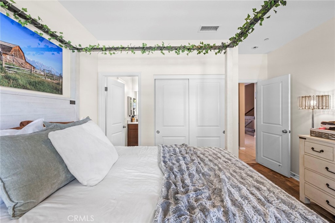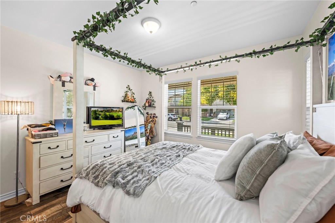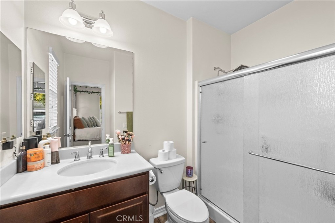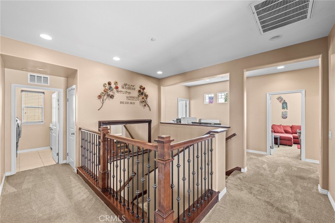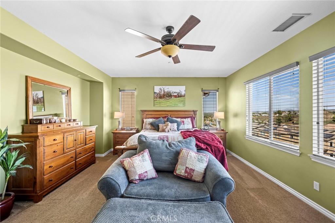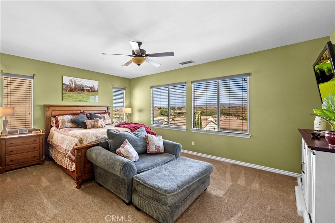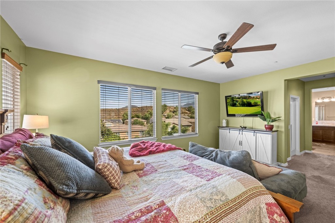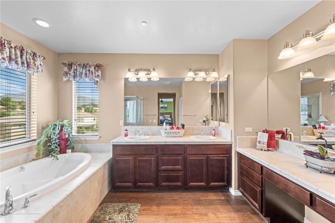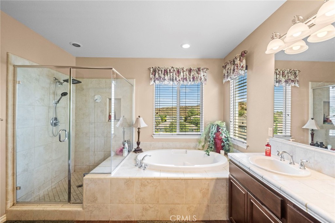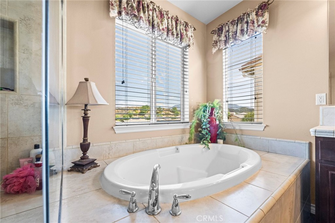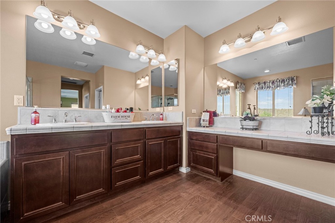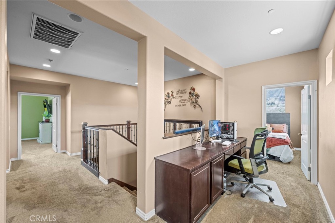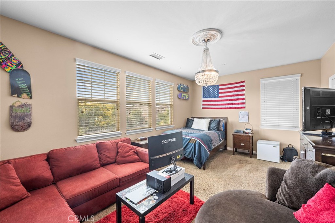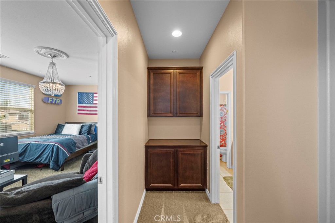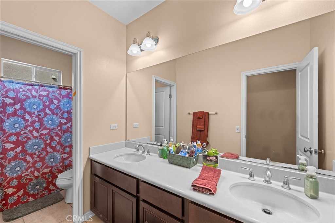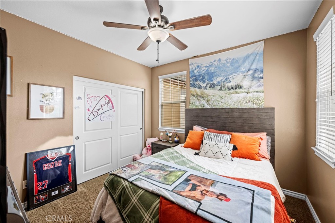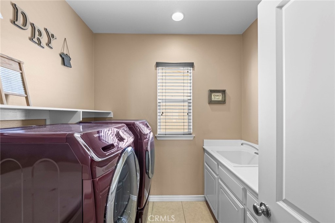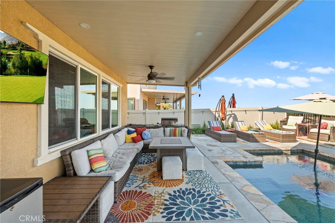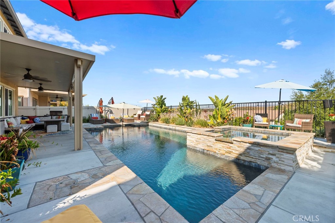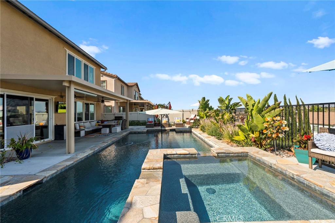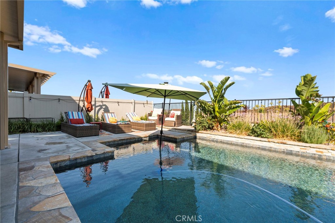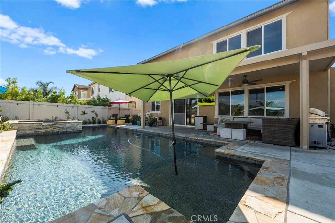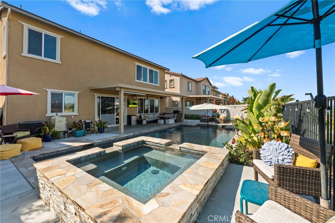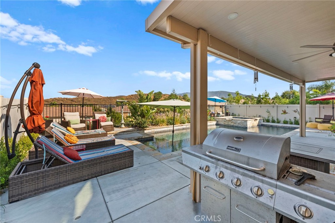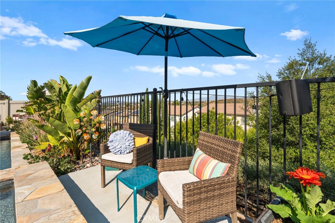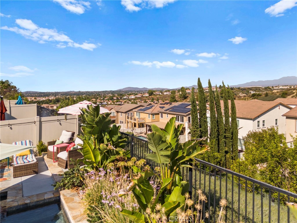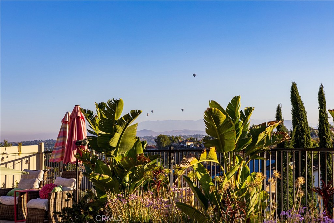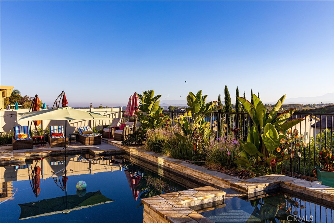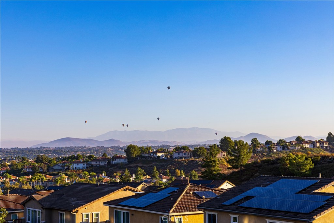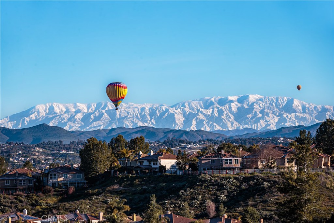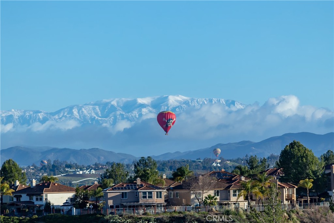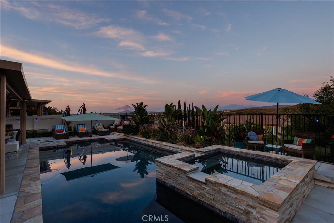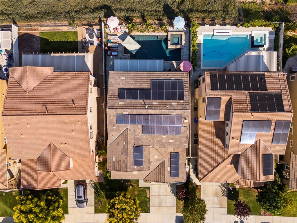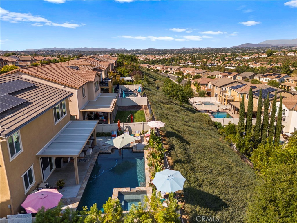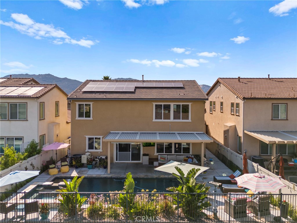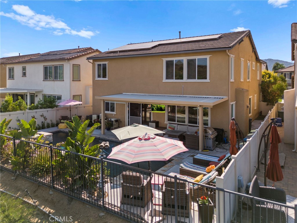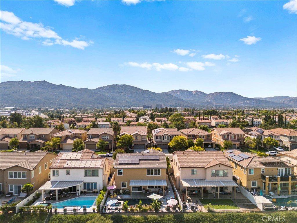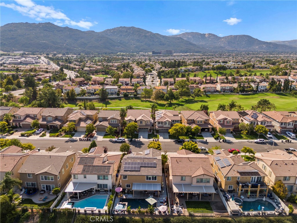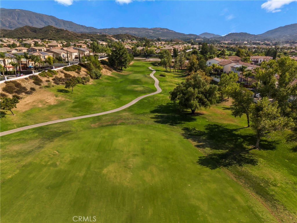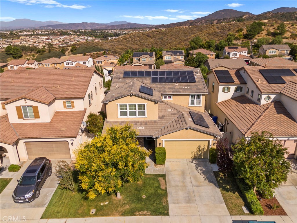Welcome to your dream home! This stunning single-story gem offers privacy with no rear neighbors and an open, inviting layout that’s perfect for modern living. Step through the wide entryway and feel instantly at home. To your left, you’ll find the charming West Wing, featuring two cozy guest bedrooms and a full bath with a double-sink vanity and shower/tub combo. Continue down the hall to discover a versatile flex room, ideal for an office, media room, or a relaxing den. On the right, a spacious formal dining area awaits, perfect for hosting gatherings.
The heart of the home lies in the back, where a bright and open living room with a cozy fireplace flows seamlessly into the chef’s dream kitchen. With a massive island, beautiful granite countertops, a walk-in pantry, and ample storage, this space is perfect for entertaining or enjoying everyday meals.
On the East Wing, retreat to the expansive primary suite, offering stunning views of the private ravine and direct access to the backyard. The luxurious en-suite bathroom boasts a soaking tub, walk-in shower, double-sink vanity, and a large walk-in closet. Just down the hall, you’ll find a fourth bedroom, a convenient laundry room with a sink, and access to the spacious three-car garage.
Step outside to your own private oasis! The backyard features a large covered patio with ceiling fans and roll-down shades, creating the perfect spot to relax or entertain. Fire up the built-in BBQ and take in the peaceful views of the ravine and walking trail—your backyard paradise awaits!
Don’t miss out on this gorgeous home—it’s a must-see!
The heart of the home lies in the back, where a bright and open living room with a cozy fireplace flows seamlessly into the chef’s dream kitchen. With a massive island, beautiful granite countertops, a walk-in pantry, and ample storage, this space is perfect for entertaining or enjoying everyday meals.
On the East Wing, retreat to the expansive primary suite, offering stunning views of the private ravine and direct access to the backyard. The luxurious en-suite bathroom boasts a soaking tub, walk-in shower, double-sink vanity, and a large walk-in closet. Just down the hall, you’ll find a fourth bedroom, a convenient laundry room with a sink, and access to the spacious three-car garage.
Step outside to your own private oasis! The backyard features a large covered patio with ceiling fans and roll-down shades, creating the perfect spot to relax or entertain. Fire up the built-in BBQ and take in the peaceful views of the ravine and walking trail—your backyard paradise awaits!
Don’t miss out on this gorgeous home—it’s a must-see!
Property Details
Price:
$889,000
MLS #:
OC24212486
Status:
Active Under Contract
Beds:
4
Baths:
3
Address:
45097 Morgan Heights
Type:
Single Family
Subtype:
Single Family Residence
Neighborhood:
srcarsouthwestriversidecounty
City:
Temecula
Listed Date:
Aug 24, 2024
State:
CA
Finished Sq Ft:
2,796
ZIP:
92592
Lot Size:
7,405 sqft / 0.17 acres (approx)
Year Built:
2014
Schools
Interior
Appliances
Convection Oven, Dishwasher, Gas & Electric Range, Refrigerator
Cooling
Central Air
Fireplace Features
Living Room
Interior Features
Ceiling Fan(s), Granite Counters, Open Floorplan
Exterior
Association Amenities
Management, Other
Community Features
Biking, Curbs, Hiking, Ravine
Garage Spaces
3.00
Lot Features
0-1 Unit/ Acre
Parking Features
Direct Garage Access
Parking Spots
3.00
Pool Features
None
Sewer
Public Sewer
Spa Features
None
Stories Total
1
View
Hills
Water Source
Public
Financial
Association Fee
135.00
HOA Name
Morgan Heights HOA
Map
Community
- Address45097 Morgan Heights Temecula CA
- AreaSRCAR – Southwest Riverside County
- CityTemecula
- CountyRiverside
- Zip Code92592
Similar Listings Nearby
- 44885 Bouchaine Street
Temecula, CA$1,149,500
0.29 miles away
- 33944 Tuscan Creek Way
Temecula, CA$1,149,000
1.16 miles away
- 34346 Lamborn Street
Temecula, CA$1,100,000
0.55 miles away
- 45467 Callesito Altar
Temecula, CA$1,100,000
1.80 miles away
- 45290 Willowick Street
Temecula, CA$1,068,000
1.55 miles away
- 33410 Biltmore Drive
Temecula, CA$1,058,000
0.79 miles away
- 45936 Camino Rubi
Temecula, CA$1,050,000
1.59 miles away
- 31832 Poole Court
Temecula, CA$1,050,000
4.59 miles away
- 43248 Brookway Drive
Temecula, CA$1,025,000
1.84 miles away
- 32057 Camino Rabago
Temecula, CA$1,019,900
2.50 miles away
 Courtesy of First Team Real Estate. Disclaimer: All data relating to real estate for sale on this page comes from the Broker Reciprocity (BR) of the California Regional Multiple Listing Service. Detailed information about real estate listings held by brokerage firms other than Robert Barksdale include the name of the listing broker. Neither the listing company nor Robert Barksdale shall be responsible for any typographical errors, misinformation, misprints and shall be held totally harmless. The Broker providing this data believes it to be correct, but advises interested parties to confirm any item before relying on it in a purchase decision. Copyright 2025. California Regional Multiple Listing Service. All rights reserved.
Courtesy of First Team Real Estate. Disclaimer: All data relating to real estate for sale on this page comes from the Broker Reciprocity (BR) of the California Regional Multiple Listing Service. Detailed information about real estate listings held by brokerage firms other than Robert Barksdale include the name of the listing broker. Neither the listing company nor Robert Barksdale shall be responsible for any typographical errors, misinformation, misprints and shall be held totally harmless. The Broker providing this data believes it to be correct, but advises interested parties to confirm any item before relying on it in a purchase decision. Copyright 2025. California Regional Multiple Listing Service. All rights reserved. 45097 Morgan Heights
Temecula, CA
LIGHTBOX-IMAGES



































































