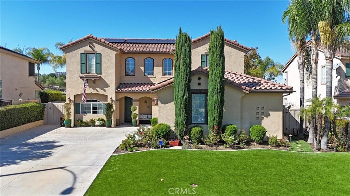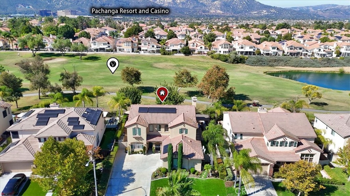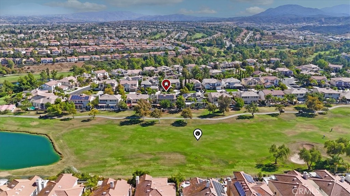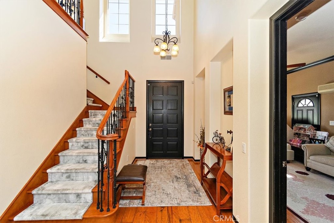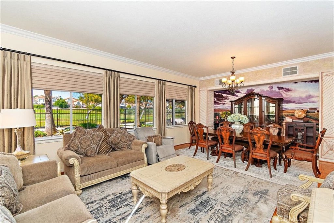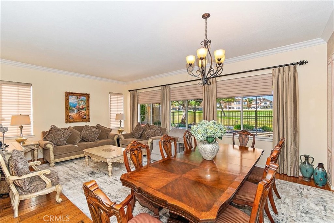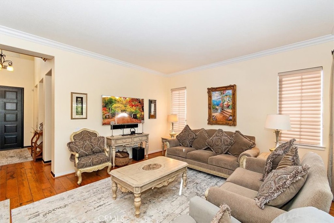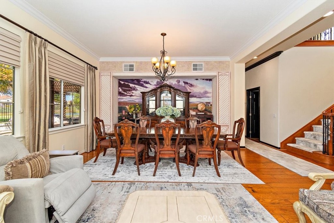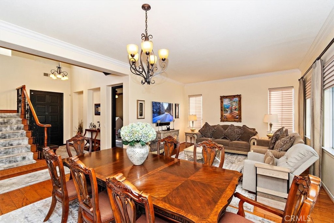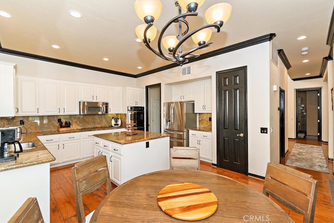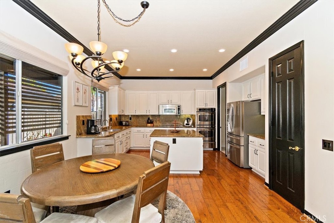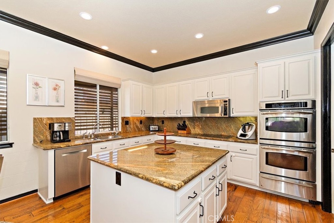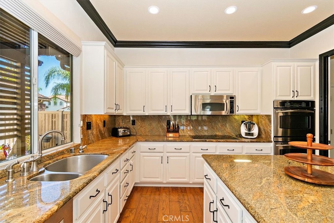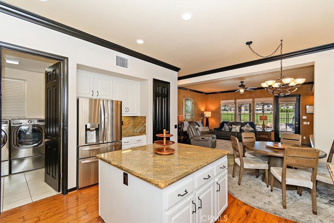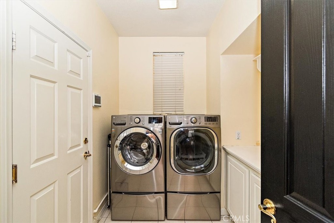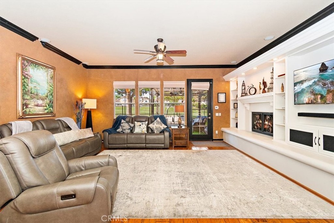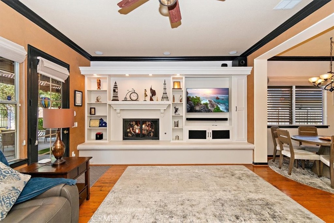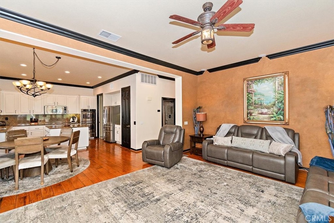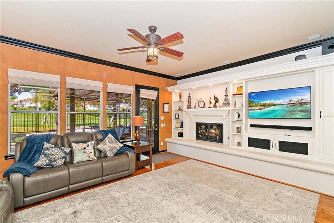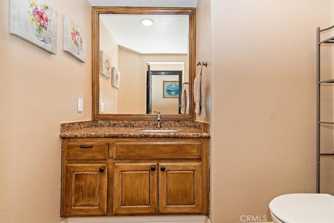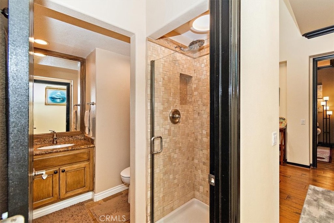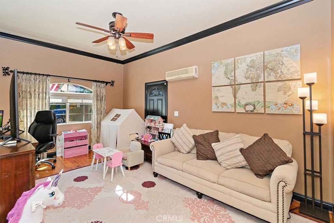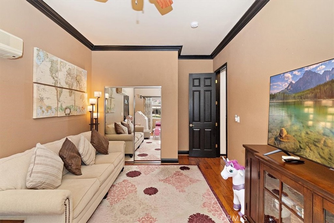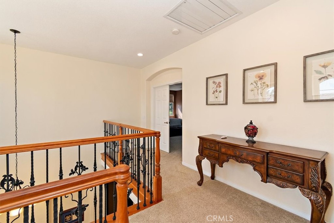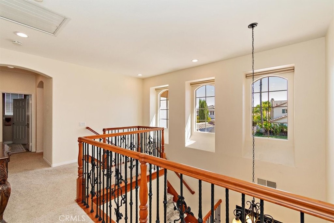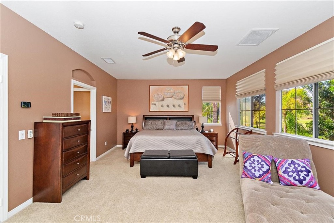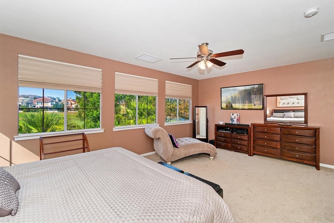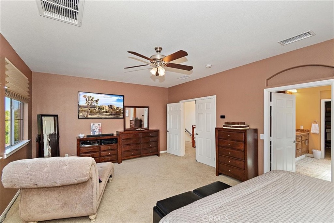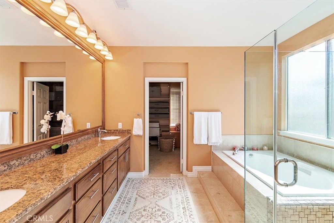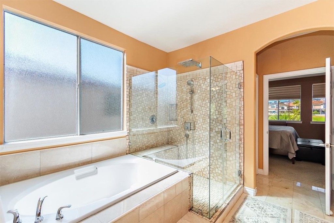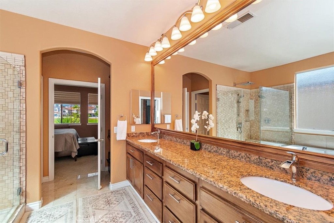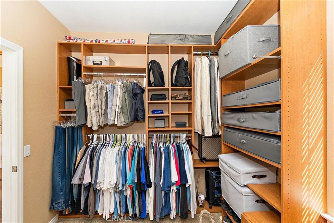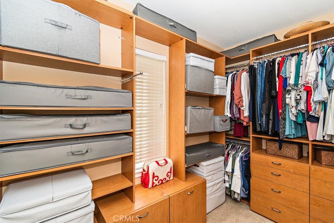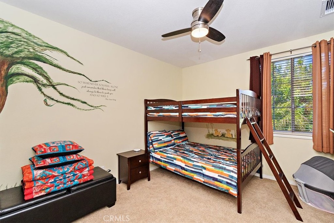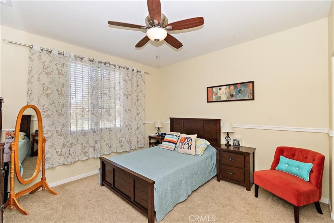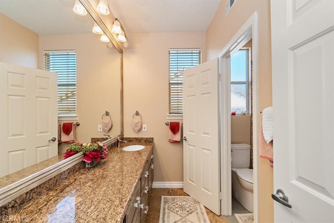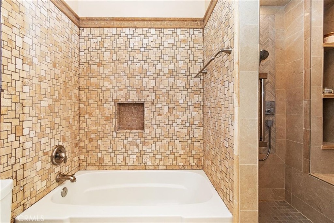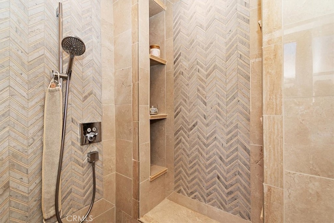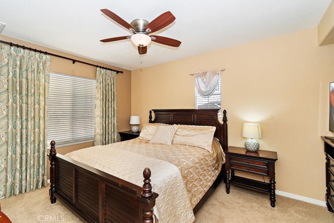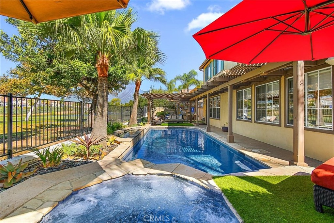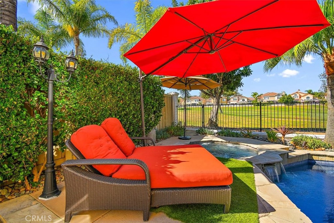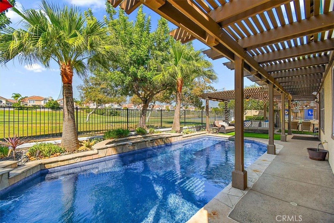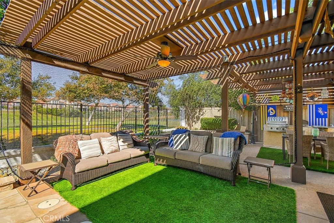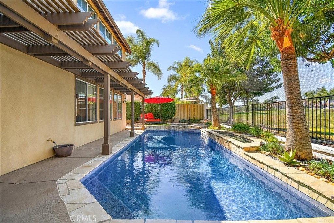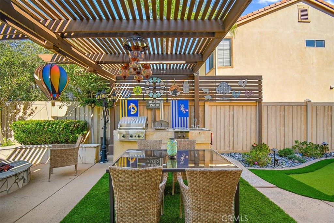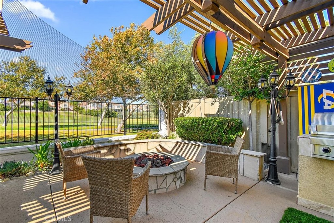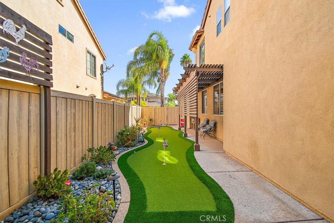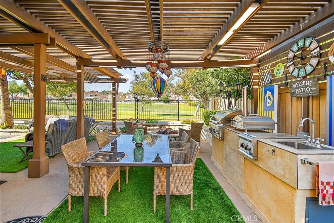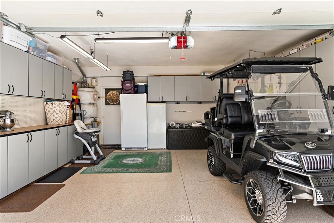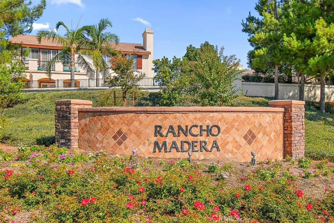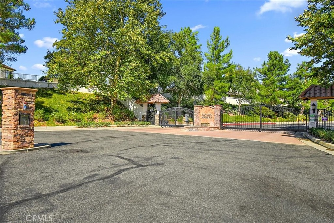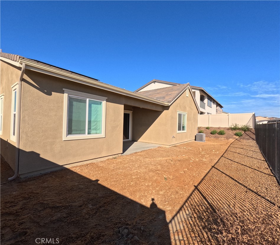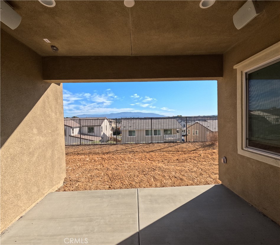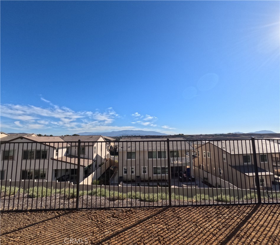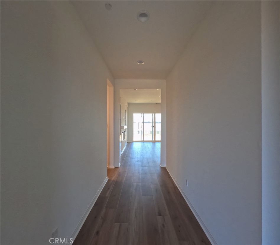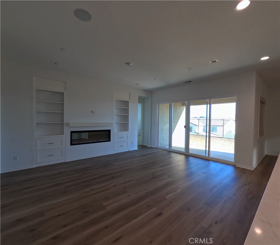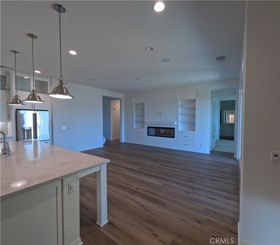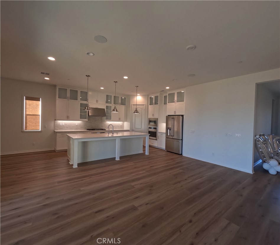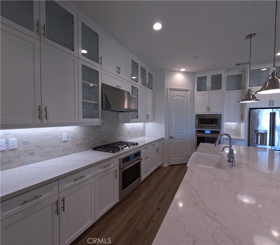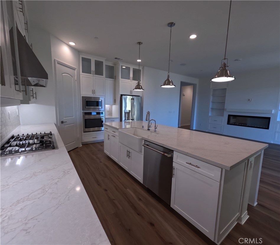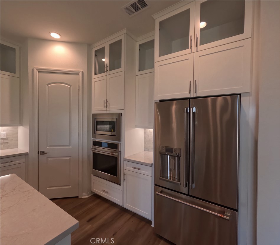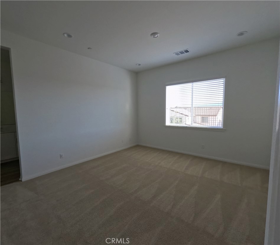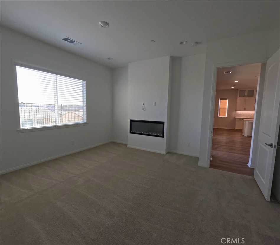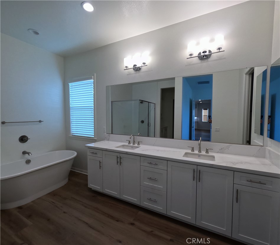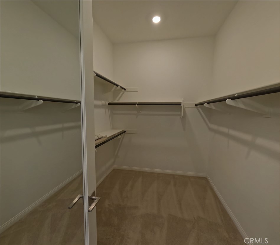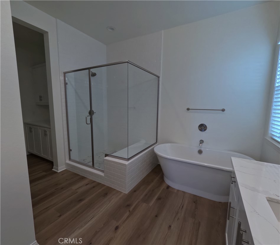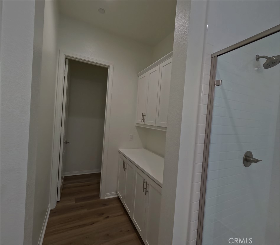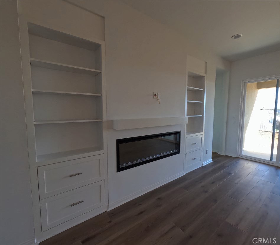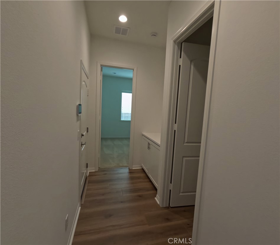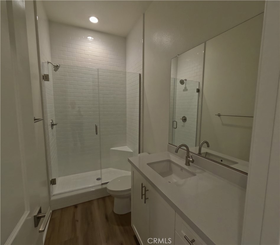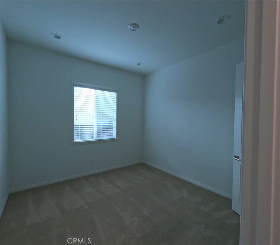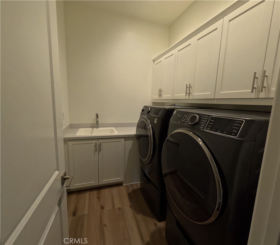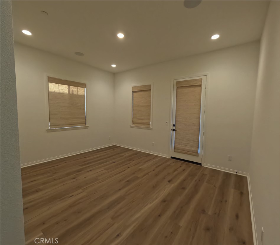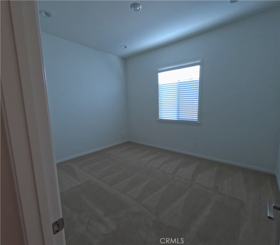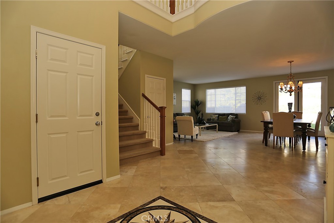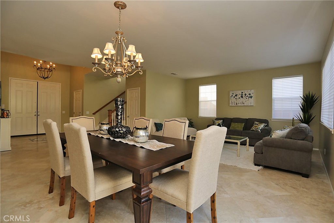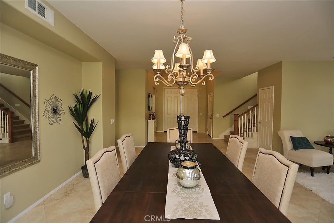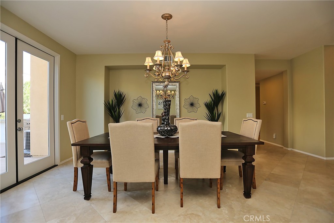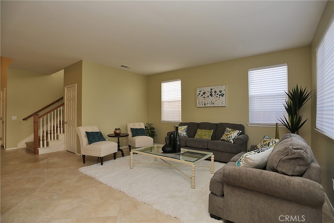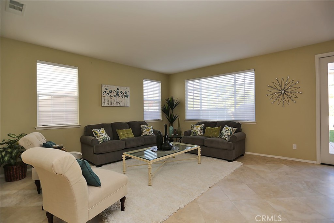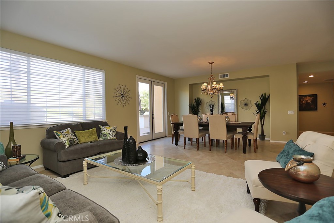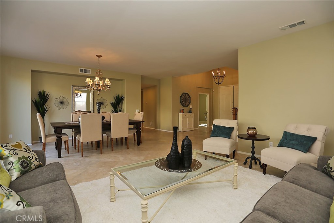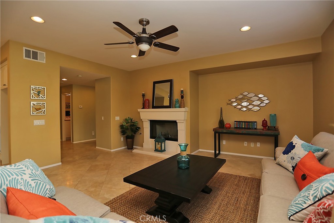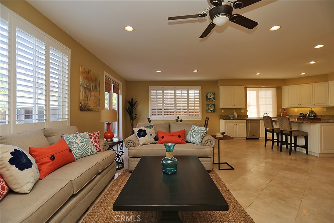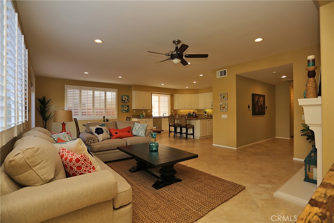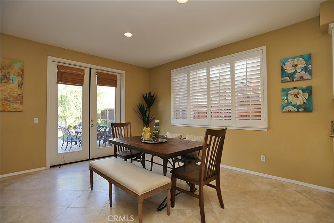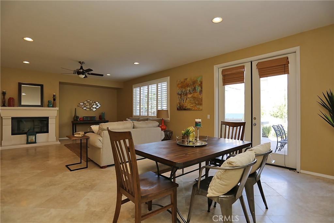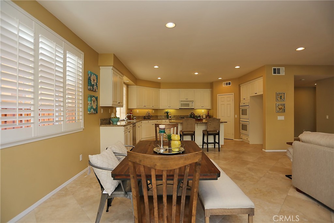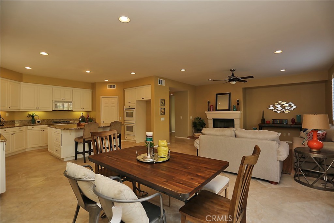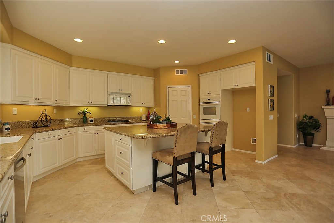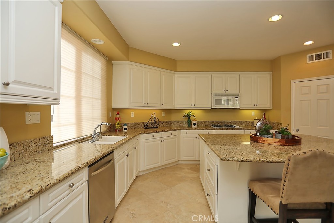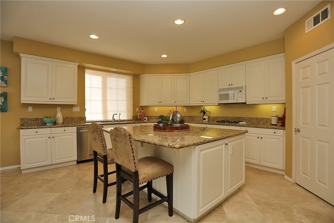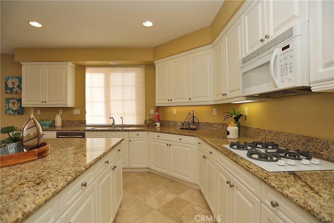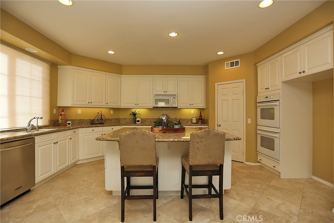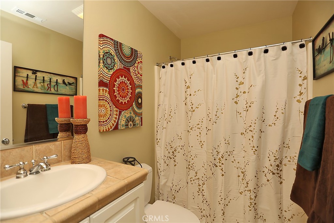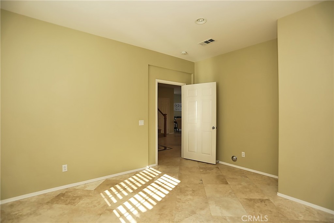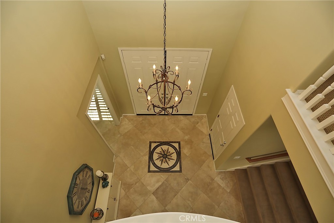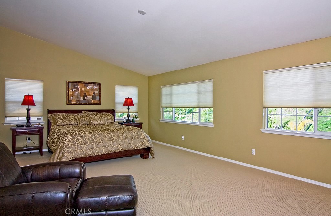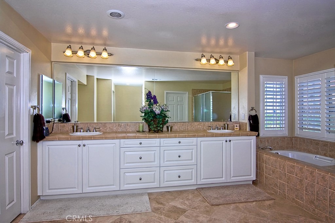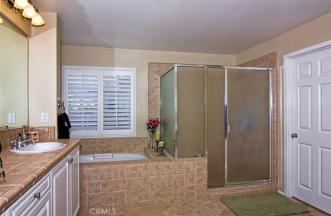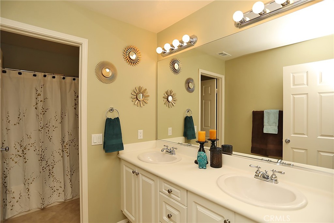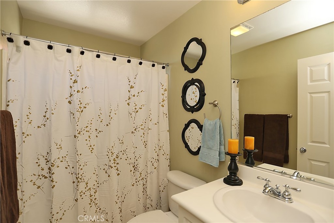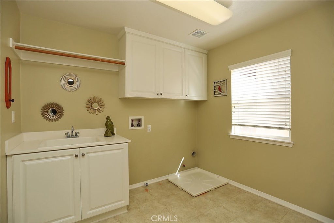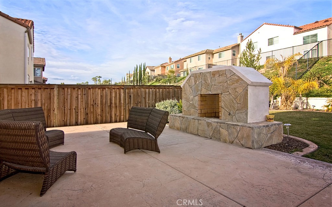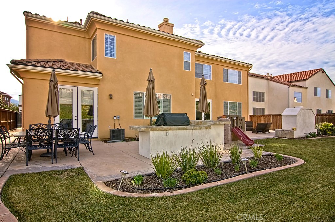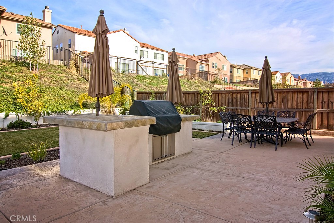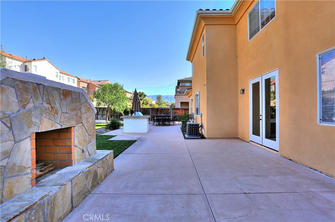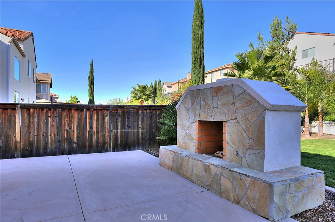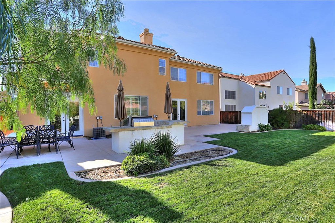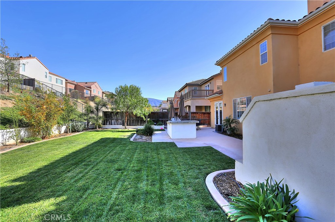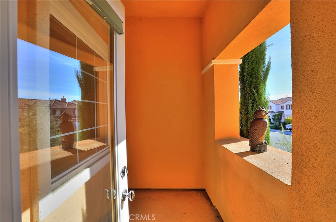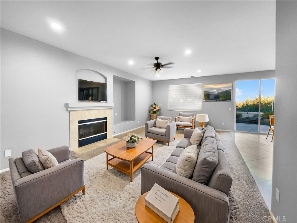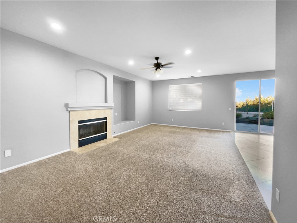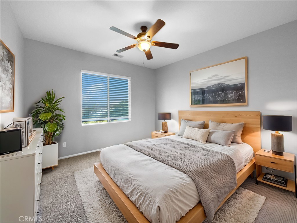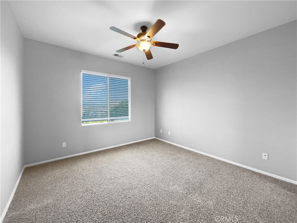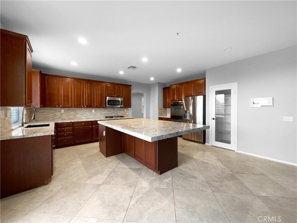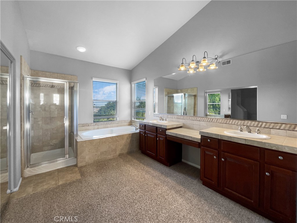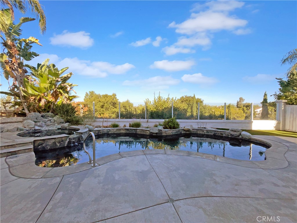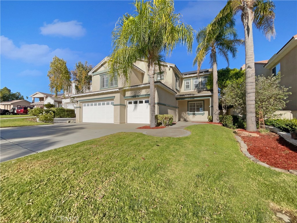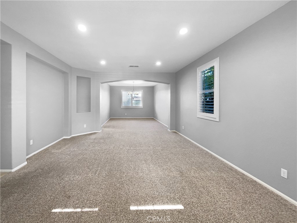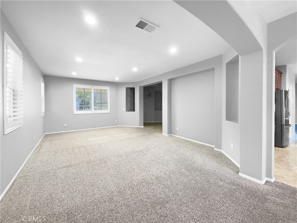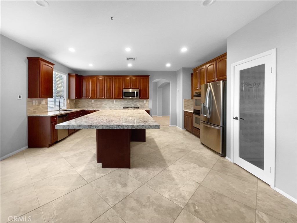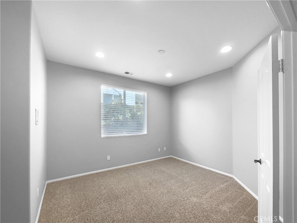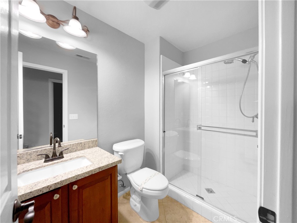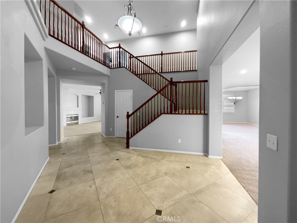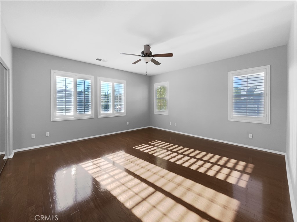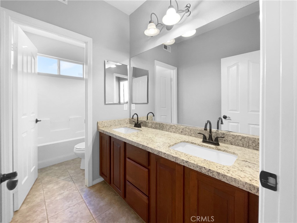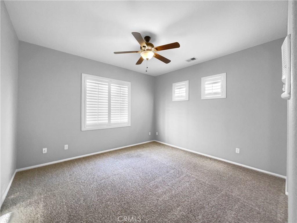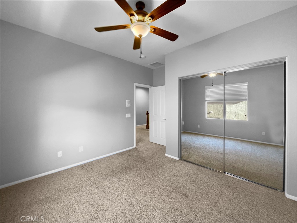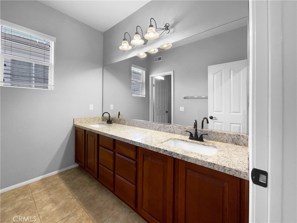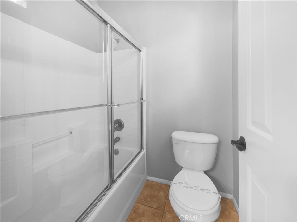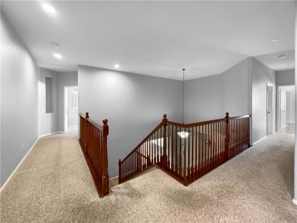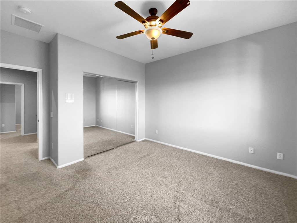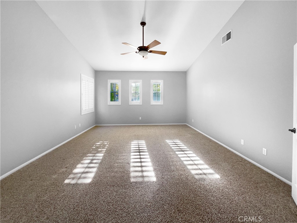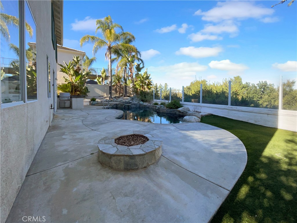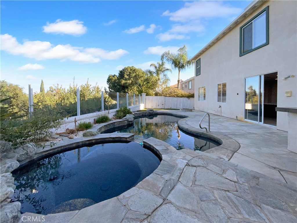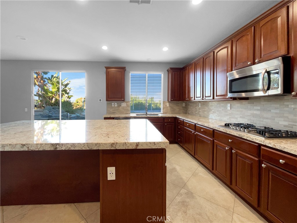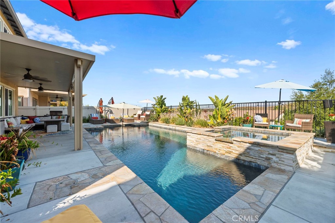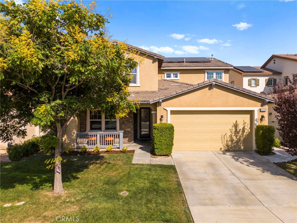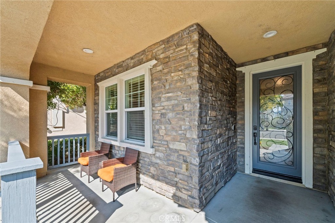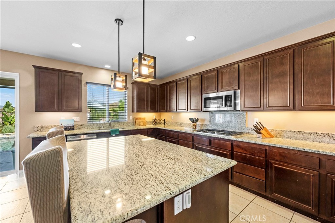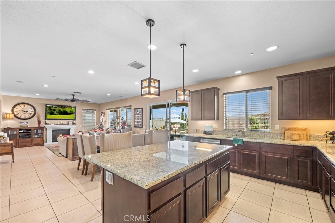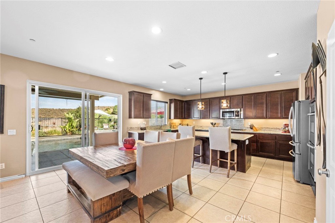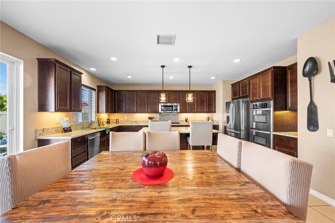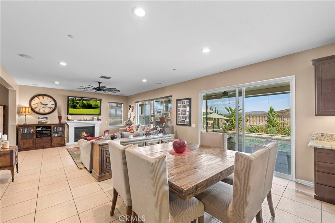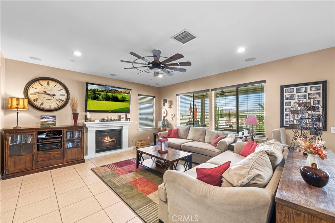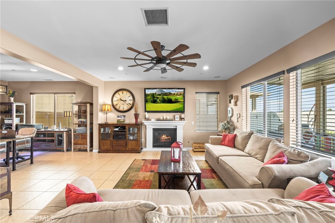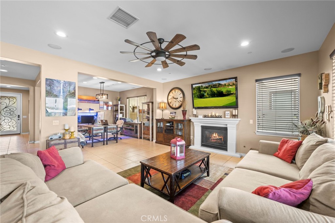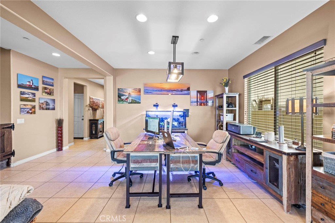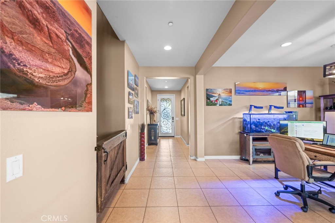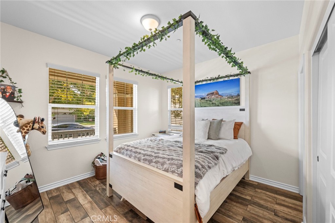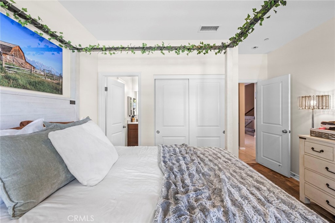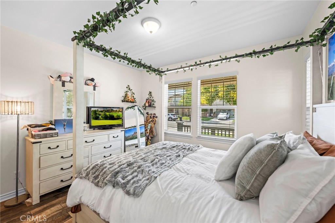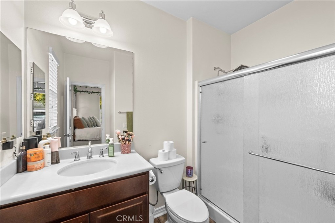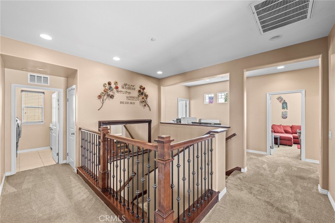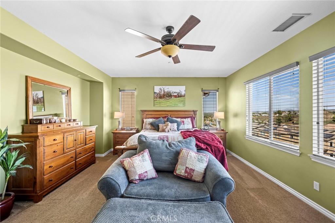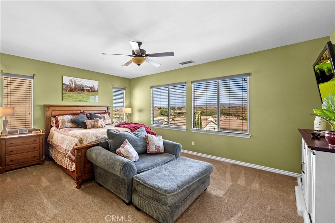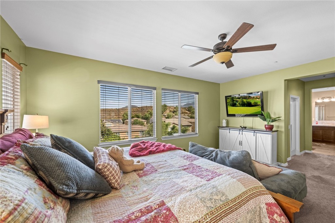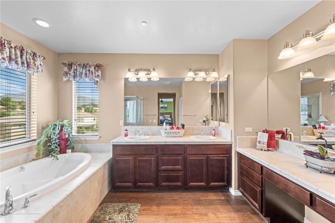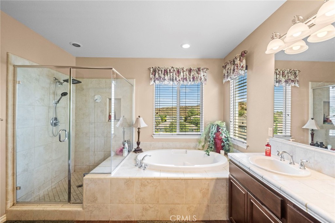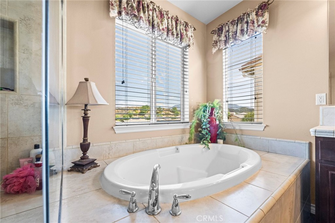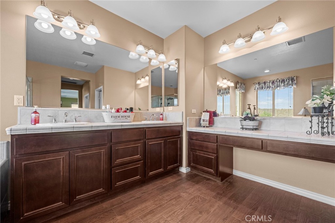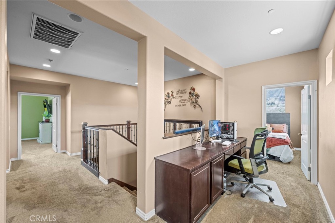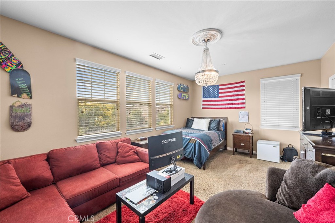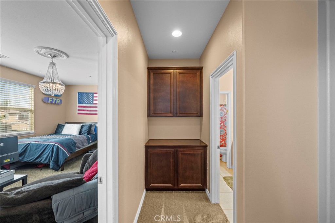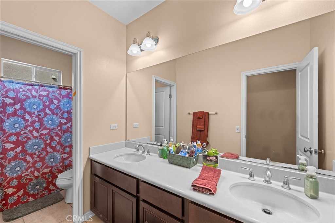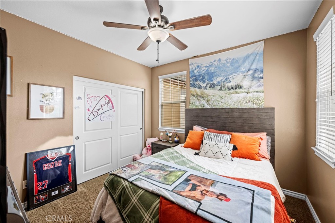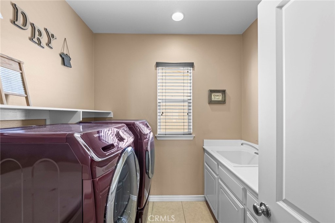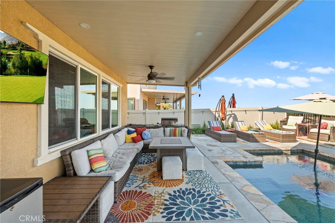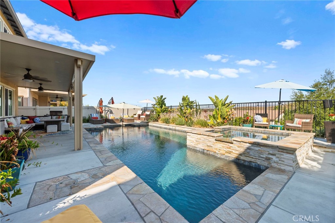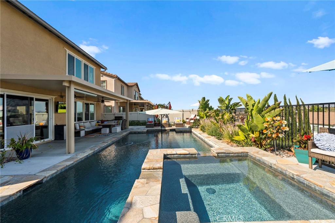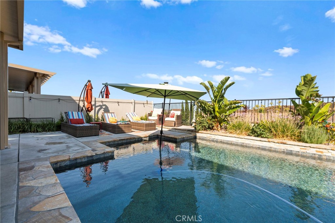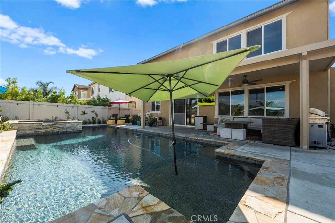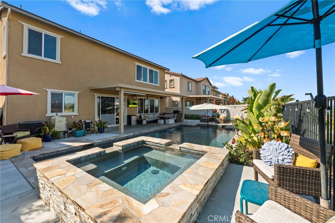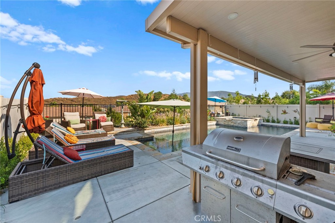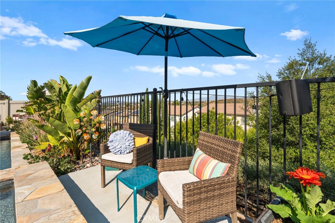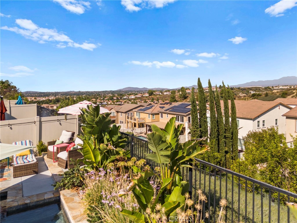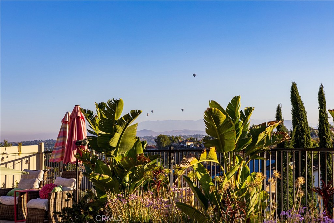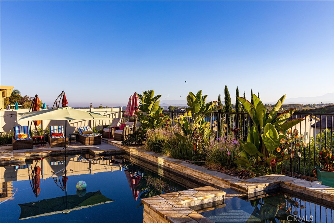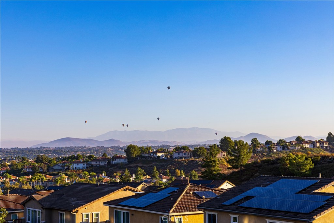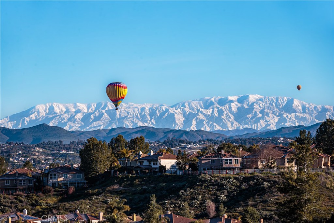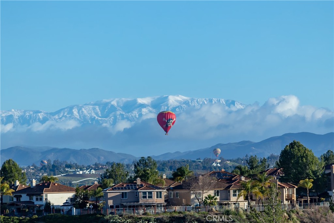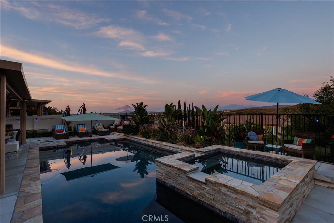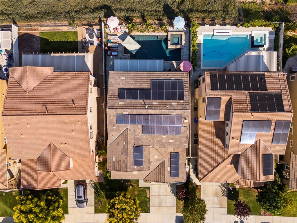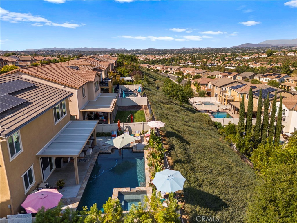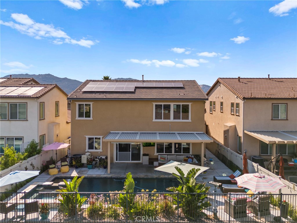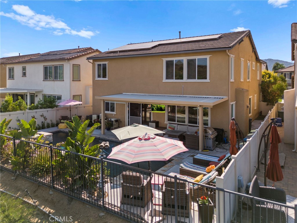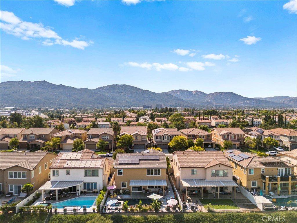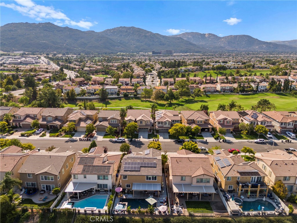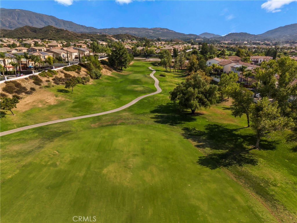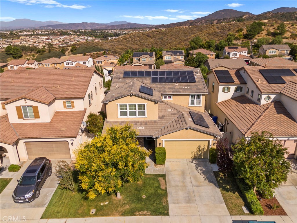**OPEN HOUSE 01/18/25 FROM 1 TO 4 P.M.**This beautiful Tuscan-style, move-in-ready home offers 4 spacious bedrooms plus an extra room for any use, like an extra office, or bedroom, or game room. Upon entering this unique house, you’re greeted by a decorative glass front door that opens into a foyer with soaring ceilings. A spiral staircase leads you upstairs to the main living spaces, where you’ll enjoy unparalleled views.The gourmet kitchen is a chef’s dream, featuring a new LG French Door Smart refrigerator, a gas stove with a vented hood, convection oven, and convection microwave. The countertops and the large center island, are designed with African Persa Granite. The bright home offers plenty of space for family gatherings and a cozy kitchen sitting area. The spacious family room, with a gas fireplace, opens to the kitchen and has lots of natural light from the windows, which overlook the panoramic city views and provide access to the balcony.This house is situated in a quiet cul-de-sac and offers breathtaking views of the vineyards and the city, and it’s nestled in the desirable Chelsea Estates near Morgan Hill. The property offers low property taxes, a low HOA, and access to the best schools in Temecula; making it the ideal place to call home. Just a few miles from the renowned Temecula vineyards, this residence offers the perfect blend of comfort and convenience.The first floor features 3 spacious bedrooms, and an extra room for any use such as an office or extra bedroom, and a separate living area that can be used as a game room or home theater. This property has a water-efficient backyard and a deck with space for outdoor seating and entertainment.The wine cellar adds a touch of exclusivity to this estate, providing your own private wine room.The Primary suite is a private retreat, offering generous space for relaxation, as well as a loft or office area for work or additional living space. You will enjoy your morning coffee from the kitchen, living room, or the balcony while taking in the view of hot air balloons drifting over the vineyards. In the afternoons, entertain friends while enjoying serene vineyard views, and in the evenings, relax as city lights sparkle below. Porcelain and wood flooring throughout the home exude a sense of spaciousness, while the open floor plan includes a separate living room, dining room, and a cozy family room with a gas fireplace–perfect for both relaxation and entertaining.Additional features include a whole-house water softener with filtered drinking water throughout the house, a ventilated whole-house exhaust fan, and an extra attic fan with ventilation, dual HVAC systems, an intercom system, a pre-wired alarm system, and more.
Property Details
Price:
$885,000
MLS #:
224004812
Status:
Active
Beds:
4
Baths:
3
Address:
44547 Kingston Drive
Type:
Single Family
Subtype:
Single Family Residence
Subdivision:
Other – OTHR
City:
Temecula
Listed Date:
Dec 1, 2024
State:
CA
Finished Sq Ft:
3,717
ZIP:
92592
Lot Size:
5,227 sqft / 0.12 acres (approx)
Year Built:
2003
Schools
Interior
Accessibility Features
36 Inch Or More Wide Halls
Appliances
Dishwasher, Water Line to Refrigerator, Vented Exhaust Fan, Recirculated Exhaust Fan, Ice Maker, Gas Cooking, Refrigerator, Disposal, Convection Oven, Self Cleaning Oven, Range, Range Hood, Microwave, Gas Water Heater
Cooling
Gas, Electric, Central Air, Dual
Fireplace Features
See Through, Gas, Gas Starter, Family Room
Flooring
Carpet, Wood, Stone
Heating
Natural Gas, Central, Forced Air, Fireplace(s)
Interior Features
Intercom, Two Story Ceilings, Open Floorplan, Living Room Balcony, Recessed Lighting, Pantry, Balcony
Exterior
Association Amenities
Pet Rules, Pets Permitted, Call for Rules
Community Features
Curbs
Exterior Features
Rain Gutters
Fencing
Wrought Iron, Wood
Garage Spaces
2.00
Green Energy Efficient
Appliances, Water Heater
Lot Features
Yard, Secluded, Back Yard, Lawn, Cul- De- Sac, Park Nearby, Sprinklers Drip System, Sprinklers Timer, Sprinkler System, Sprinklers On Side, Sprinklers In Rear, Sprinklers In Front
Parking Features
Direct Garage Access, Driveway, Concrete
Parking Spots
2.00
Roof
Clay
Security Features
Carbon Monoxide Detector(s), Smoke Detector(s), Fire and Smoke Detection System, Window Bars, Wired for Alarm System, Security Lights
Sewer
Public Sewer
Stories Total
2
View
Panoramic, City Lights
Water Source
Public
Financial
Association Fee
40.00
HOA Name
Avalon Management Red Hawk
Utilities
Cable Available
Map
Community
- Address44547 Kingston Drive Temecula CA
- SubdivisionOther – OTHR
- CityTemecula
- CountyRiverside
- Zip Code92592
Similar Listings Nearby
- 44885 Bouchaine Street
Temecula, CA$1,149,500
0.49 miles away
- 33944 Tuscan Creek Way
Temecula, CA$1,149,000
0.70 miles away
- 45467 Callesito Altar
Temecula, CA$1,100,000
1.47 miles away
- 34346 Lamborn Street
Temecula, CA$1,100,000
0.69 miles away
- 39637 Sagewood Ridge
Temecula, CA$1,095,000
4.54 miles away
- 39550 Lupine Drive
Temecula, CA$1,073,186
4.87 miles away
- 45290 Willowick Street
Temecula, CA$1,068,000
1.20 miles away
- 33410 Biltmore Drive
Temecula, CA$1,058,000
0.49 miles away
- 45936 Camino Rubi
Temecula, CA$1,050,000
1.54 miles away
- 31832 Poole Court
Temecula, CA$1,050,000
3.86 miles away
 Courtesy of Rumi Realty Group. Disclaimer: All data relating to real estate for sale on this page comes from the Broker Reciprocity (BR) of the California Regional Multiple Listing Service. Detailed information about real estate listings held by brokerage firms other than Robert Barksdale include the name of the listing broker. Neither the listing company nor Robert Barksdale shall be responsible for any typographical errors, misinformation, misprints and shall be held totally harmless. The Broker providing this data believes it to be correct, but advises interested parties to confirm any item before relying on it in a purchase decision. Copyright 2025. California Regional Multiple Listing Service. All rights reserved.
Courtesy of Rumi Realty Group. Disclaimer: All data relating to real estate for sale on this page comes from the Broker Reciprocity (BR) of the California Regional Multiple Listing Service. Detailed information about real estate listings held by brokerage firms other than Robert Barksdale include the name of the listing broker. Neither the listing company nor Robert Barksdale shall be responsible for any typographical errors, misinformation, misprints and shall be held totally harmless. The Broker providing this data believes it to be correct, but advises interested parties to confirm any item before relying on it in a purchase decision. Copyright 2025. California Regional Multiple Listing Service. All rights reserved. 44547 Kingston Drive
Temecula, CA
LIGHTBOX-IMAGES















